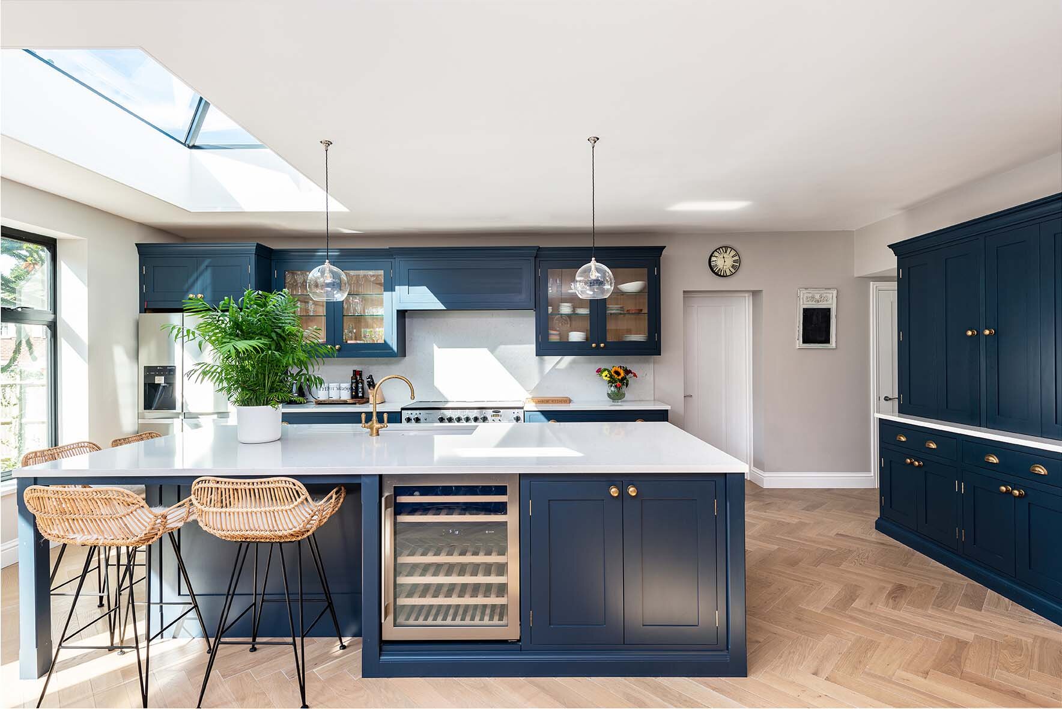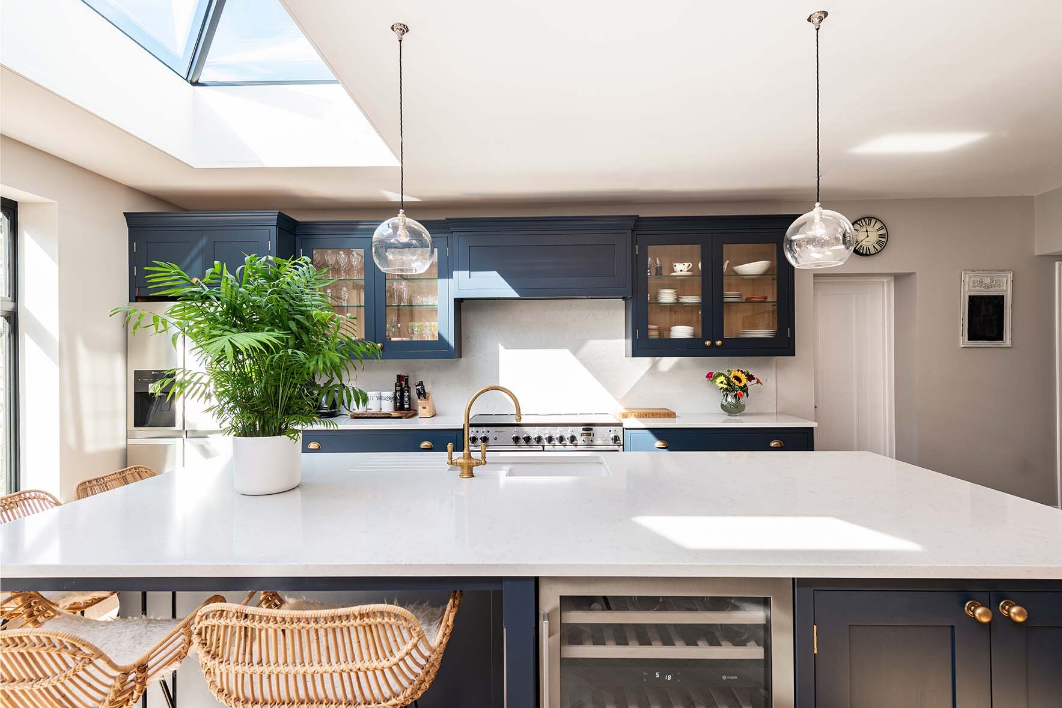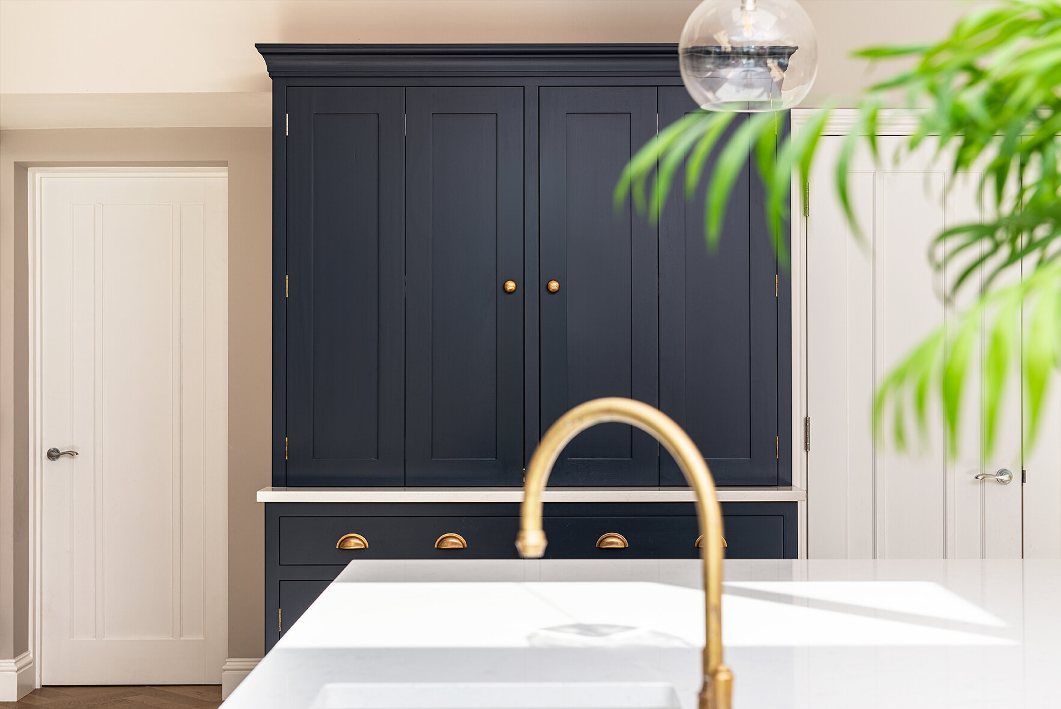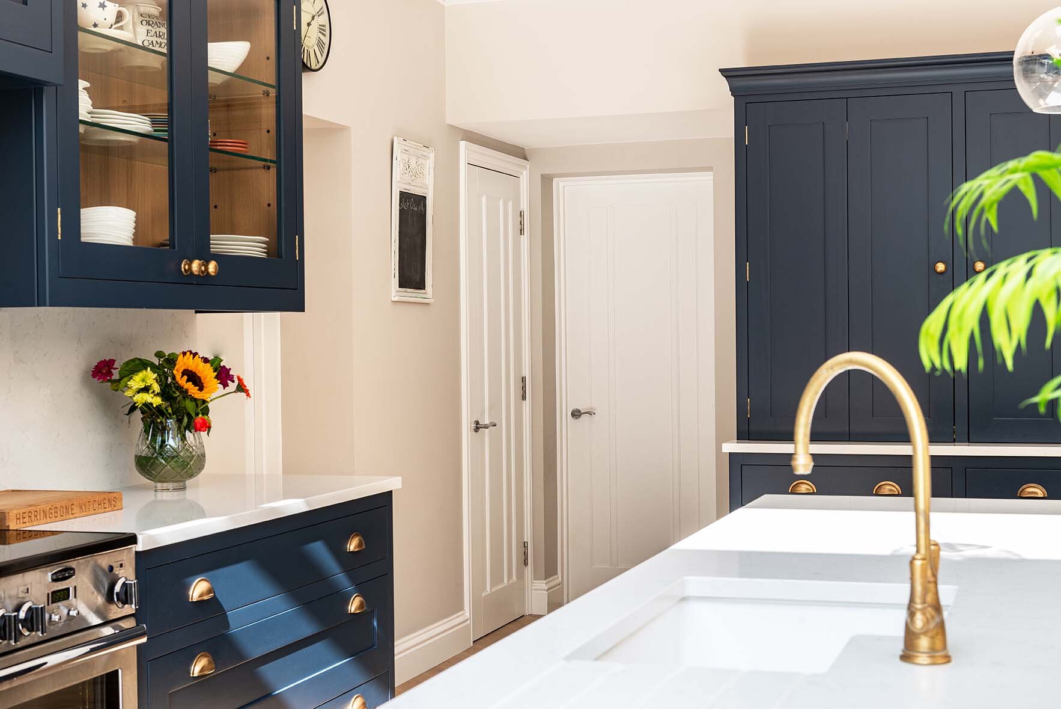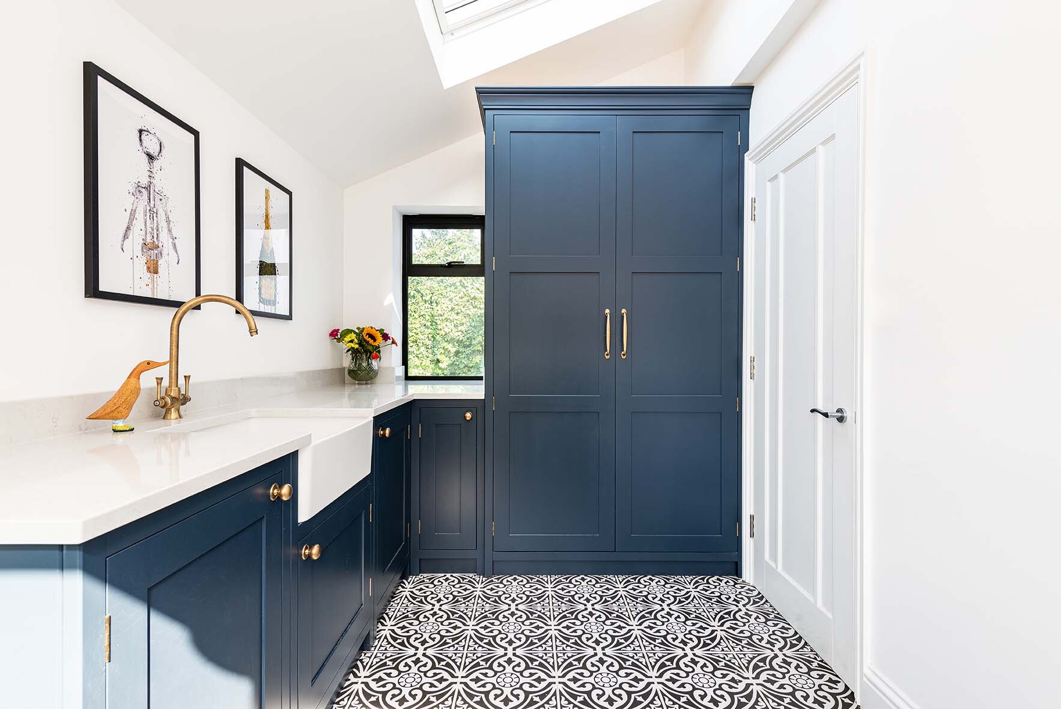All of our kitchens, utilities and wardrobes are made in our Canterbury workshop, completely bespoke to you and your space. One of the most exciting parts of this process, is seeing your tailor made, unique units come to life.
If you would like to come see your project being made, you can ask your designer to arrange a workshop visit, only a ten minute drive from our Canterbury studio!

