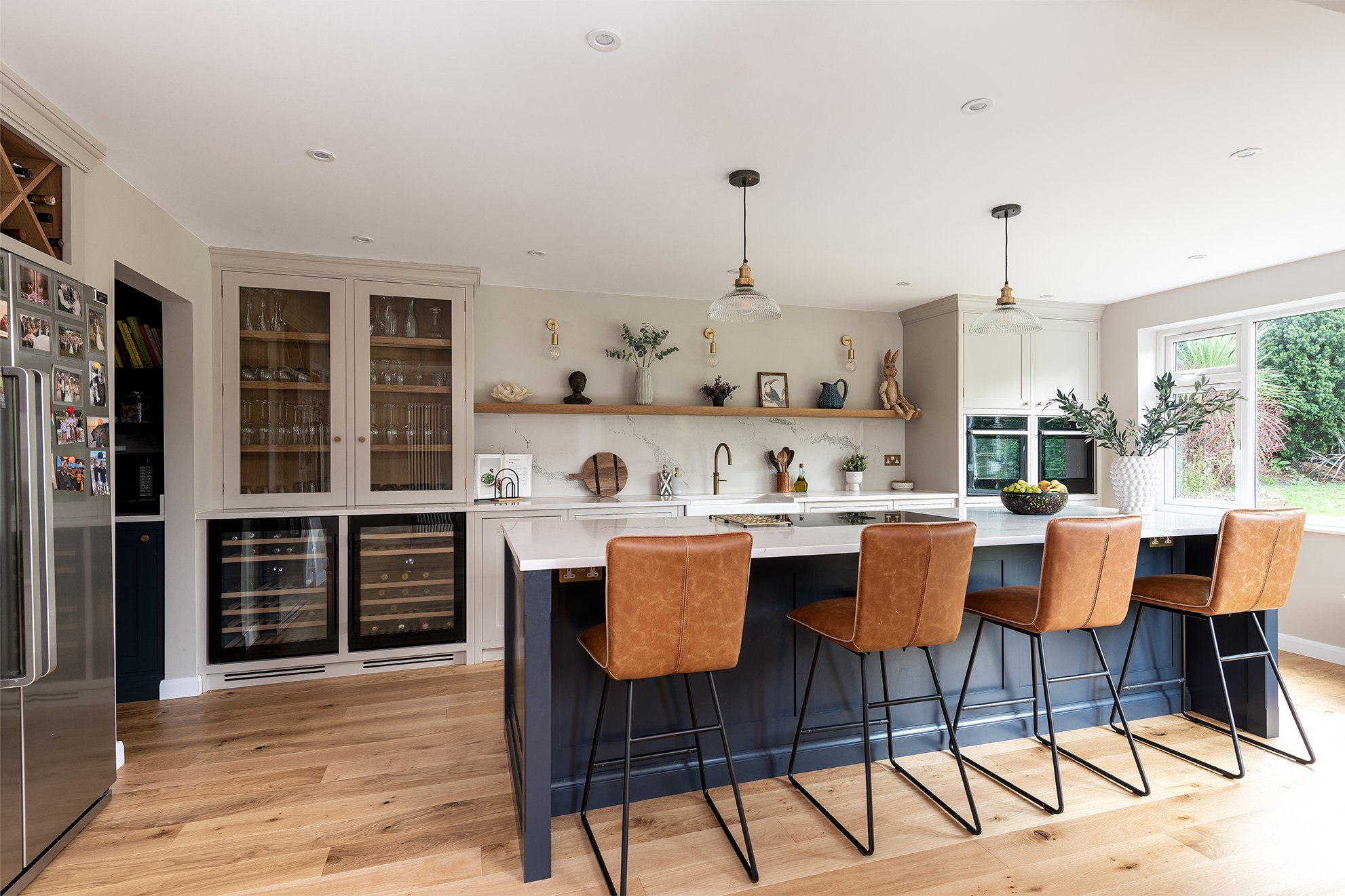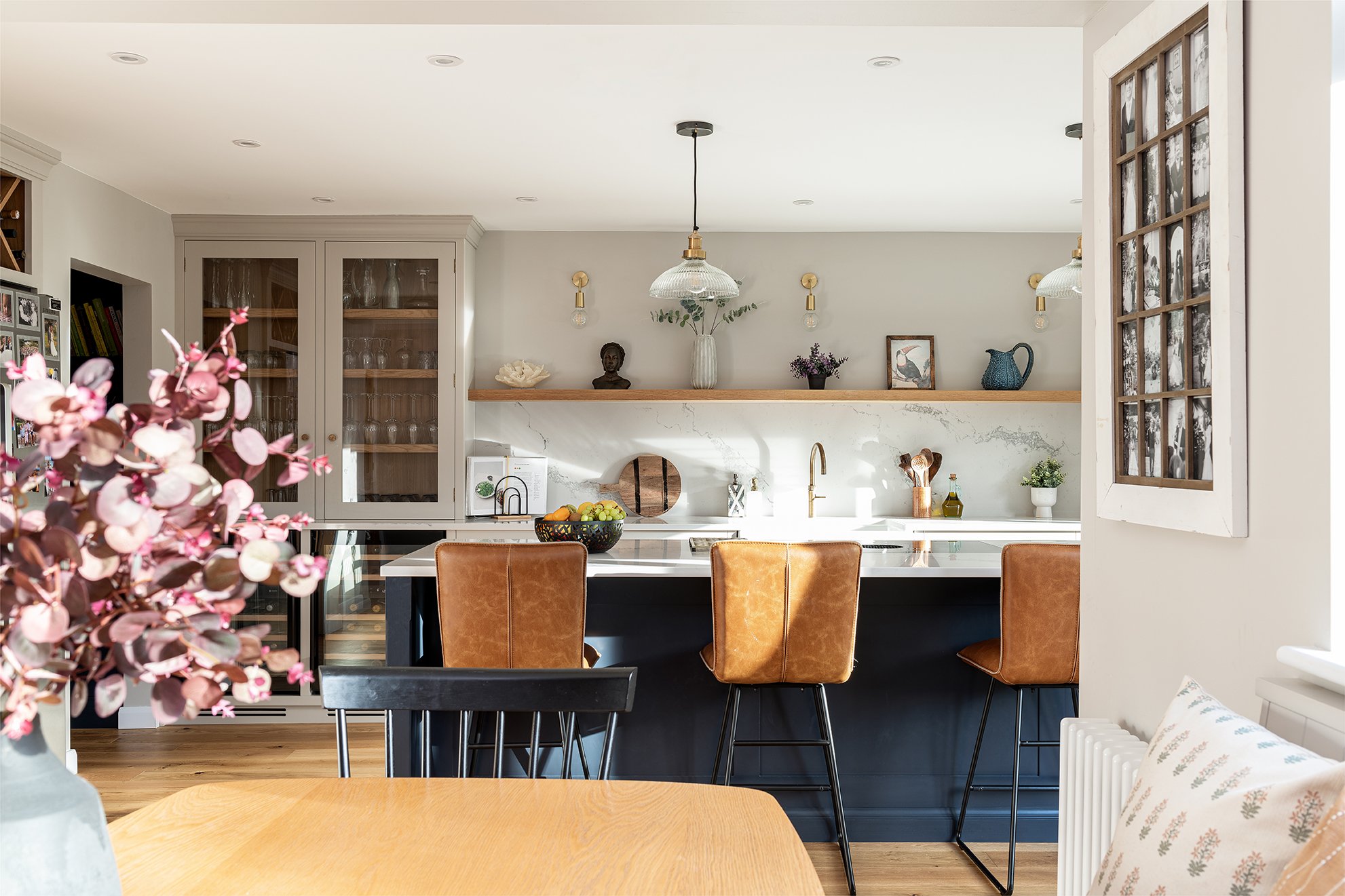The Details: Colours, Hardware, Worktops Etc
This kitchen design is made for smooth and accessible living. There are so many hidden gems from storage solutions to a gorgeous floating shelf above the sink. Everything works in sync from the large island where the Bora hob is features, to easy access to the walk—in pantry and bespoke seating area.
The Quartz used throughout this kitchen as worktops and splashbacks gives a lovely sense of unity to the design too. We love how the veins in the Quartz act like a piece of art itself.
“David included so many things we would never have thought of in the design such as tall pull out drawers for oils and vinegars, a pull out draw above the bin for bin liners and even built in sections above the oven for baking trays and chopping boards. James was our main fitter. He was extremely professional and it was clear to see that he enjoys his work and takes great pride in it. We are so thrilled with what he has created for us.”
The wooden floating shelf brings another material into the kitchen and creates a sense of warmth with it’s brown and orange tones. These tones leads lovingly into the banquette seating area too. This attention to detail really brings the bespoke design to life.










