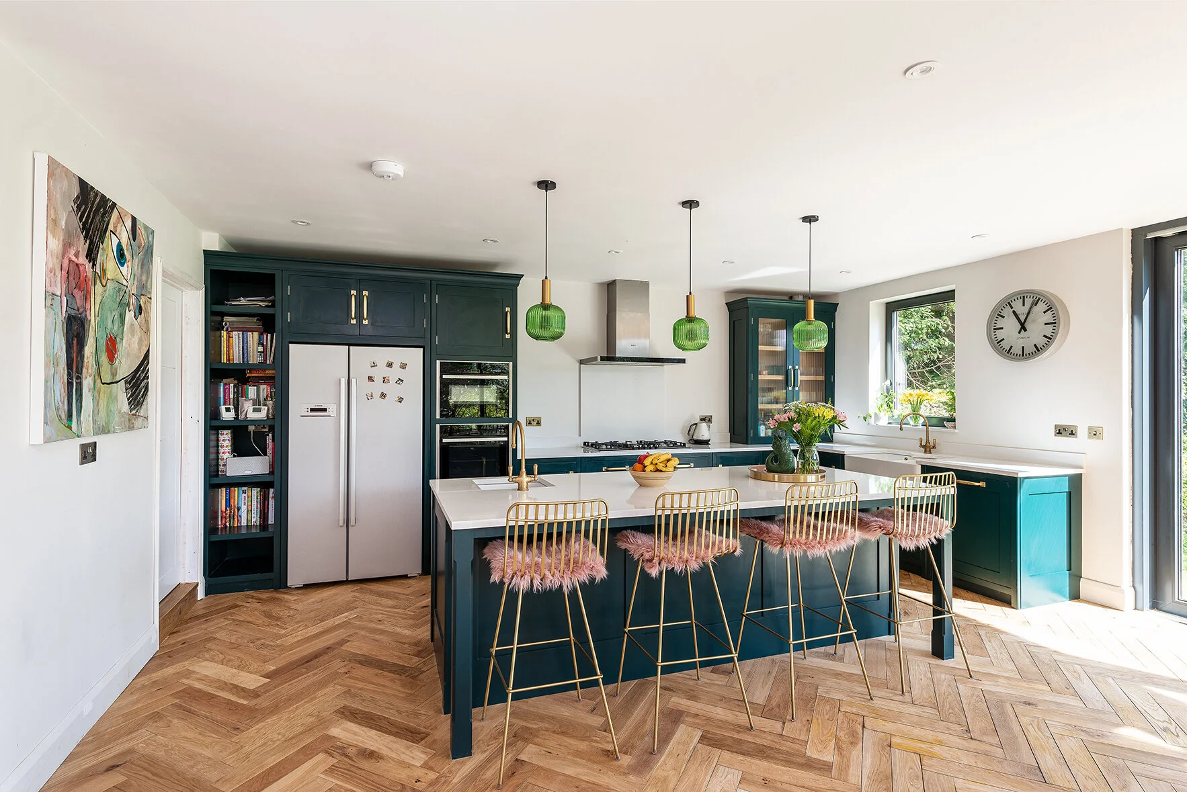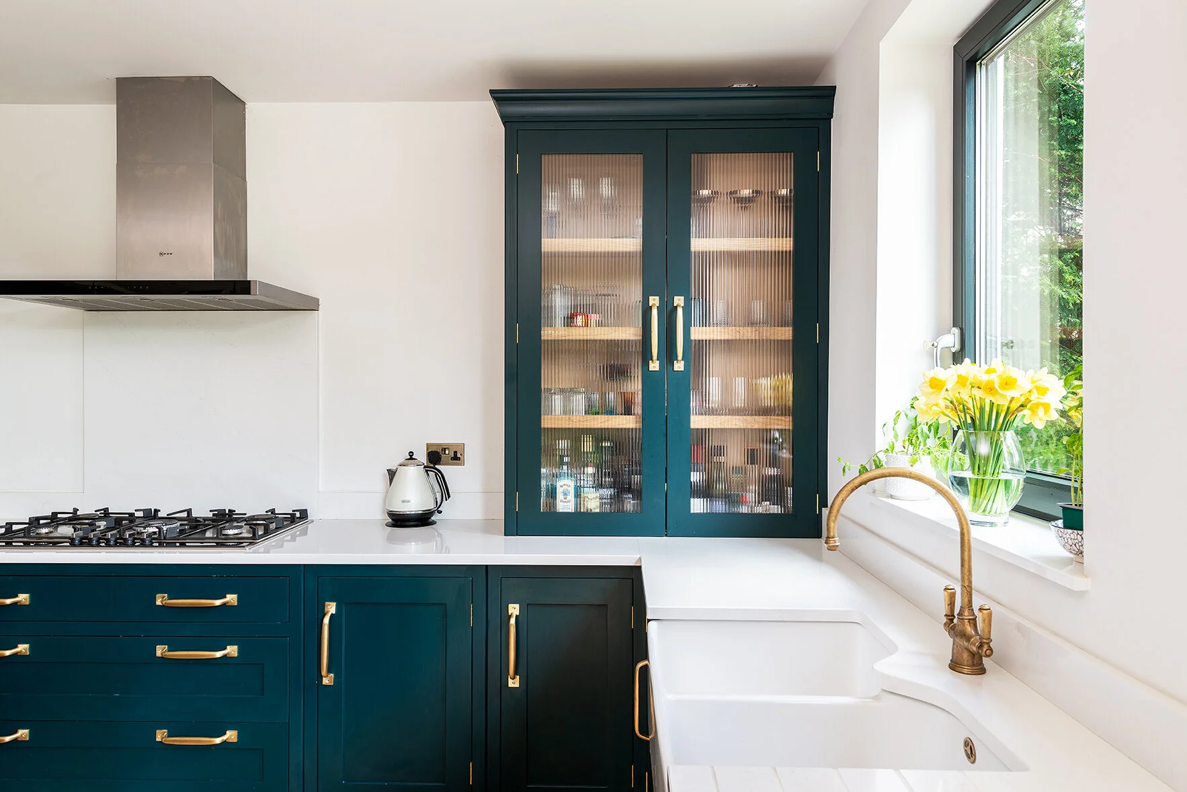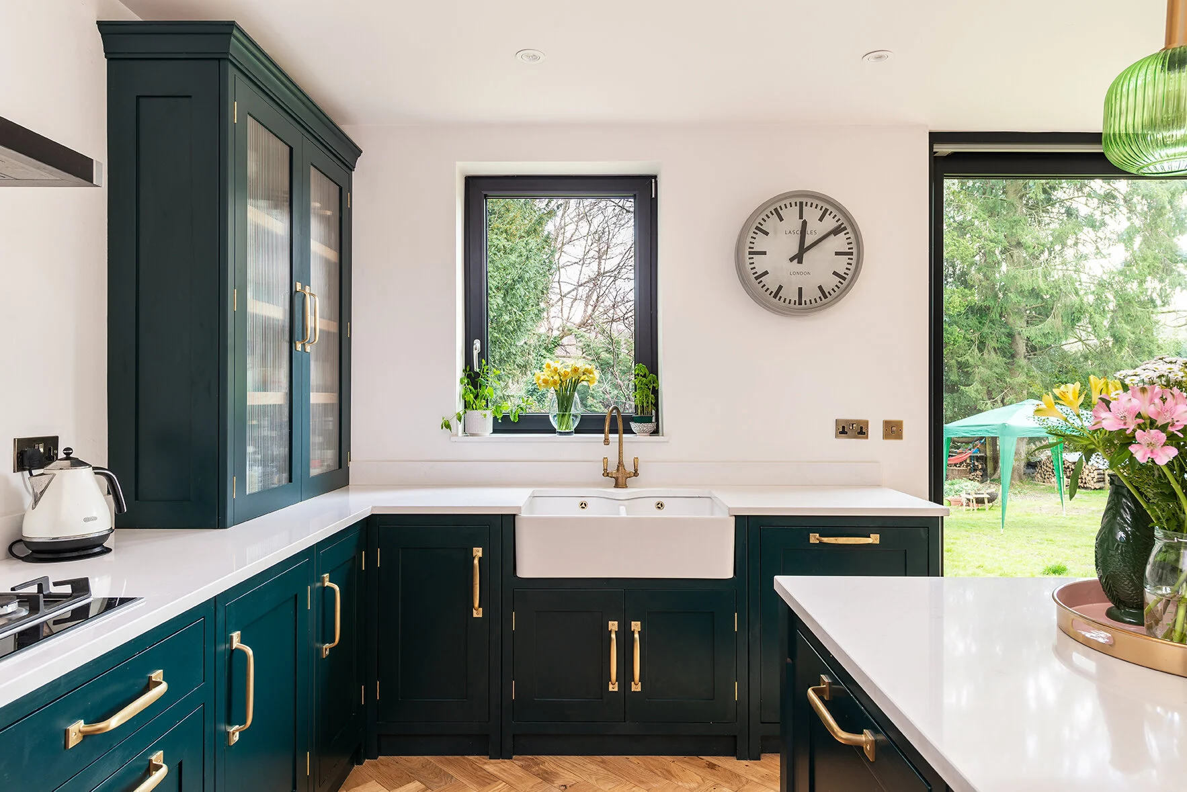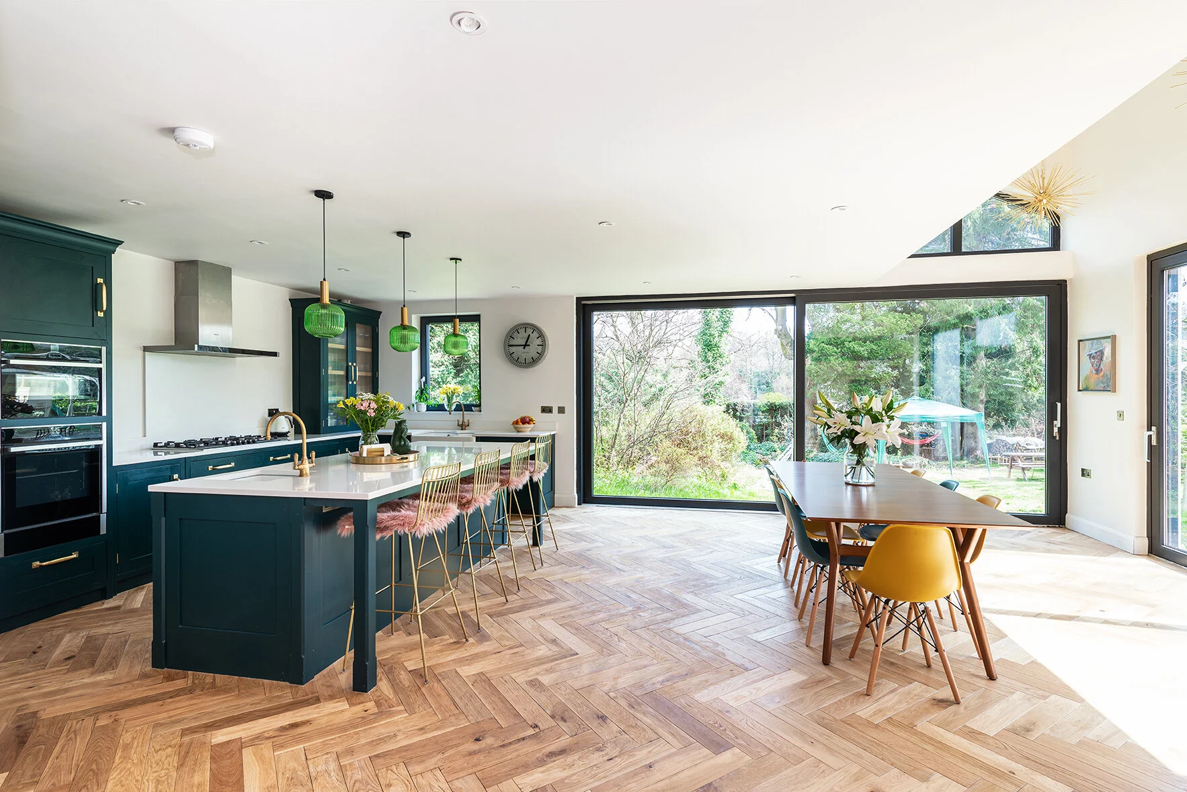On Using Herringbone
This project was so much fun to design, create and install and we absolutely love what the clients have done to the space! We wish the family many years of joy in their new kitchen.
“From the minute I walked into my consultation appointment to the fitting of the kitchen and aftercare, I felt I was in great hands, and I worked with very professional, experienced, and passionate people. David got straight away what I wanted and had brilliant ideas to add. I would always recommend Herringbone Kitchens and would always use them again. We came across a lot of trades during our renovation project, but the customer service of Herringbone Kitchens was the best by far.”
-Julia, Dunorlan Park










