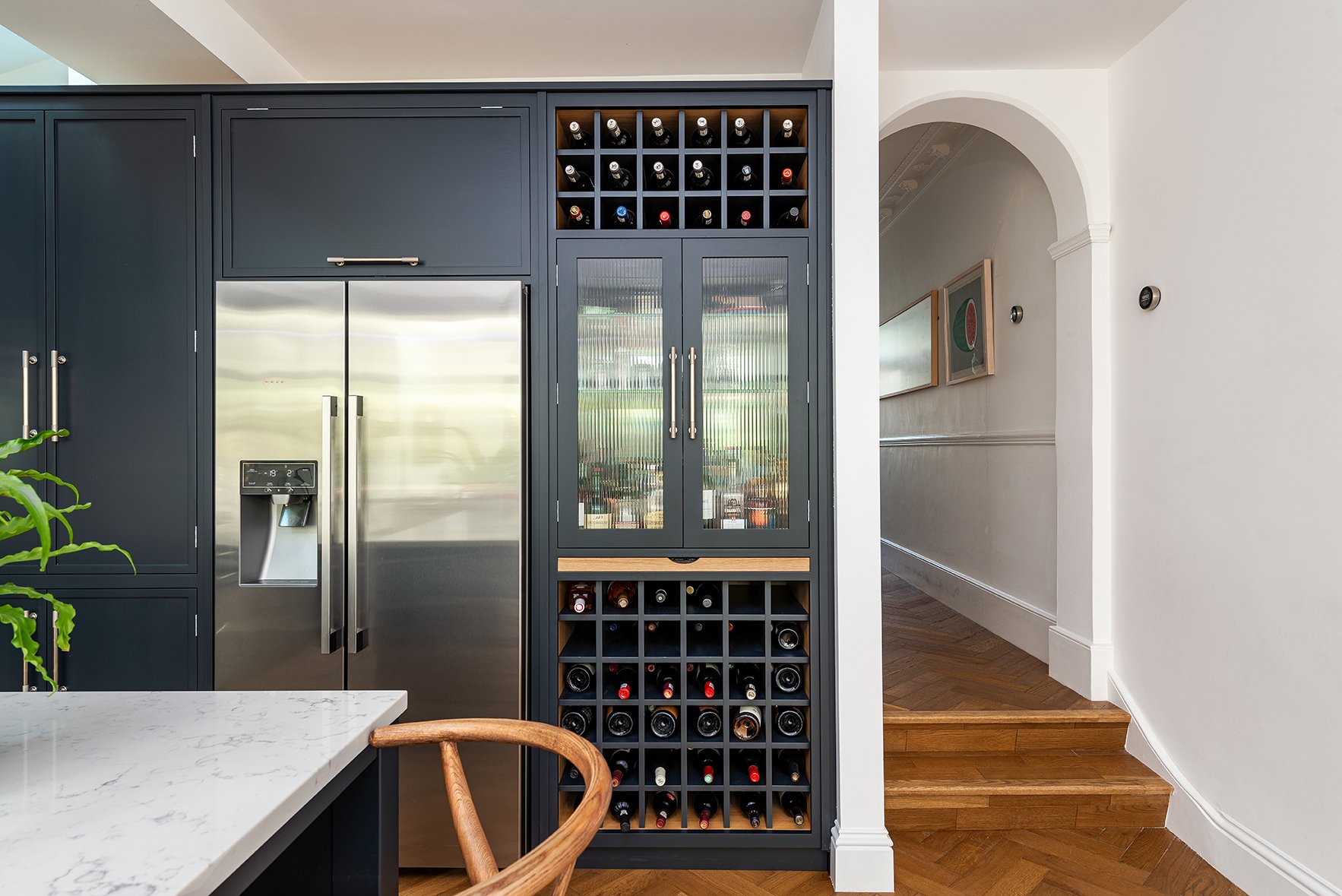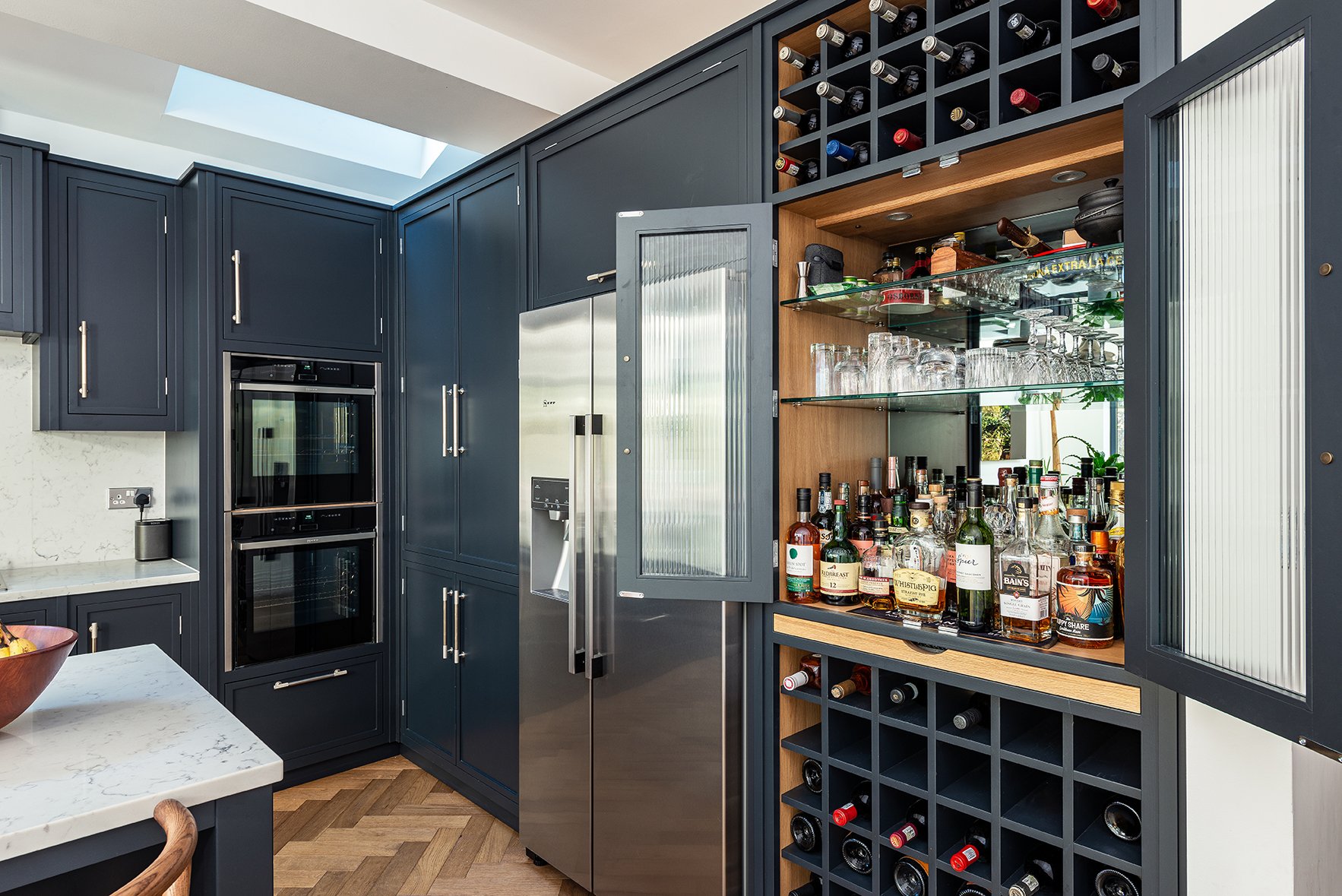The Backstory
We recently completed this show stopper of a kitchen for a family in East Sheen, London. Our clients Adam and Karen, bought the house in 2018 pre-kids, the kitchen was 15yrs old and in an L-shape design, “we hated everything about it”. They bought the house to extend and combine a kitchen living room so they knew everything would need to be designed and fitted from scratch.
The clients had done other renovations on a previous property which included designing the kitchen. At that time, their budget was smaller and so they went for a large kitchen supplier.
“The finish and quality was ok but not something that is going to last 10yrs+ in a bigger house and with kids. Our rationale was to think about the overall value of the house and then design a kitchen that was in keeping with what you would expect to pay for a house on our road. The kitchen worked out for us at around 3.5% - 4% of the value of the property, which when you think how important a kitchen is, in real terms its important to strike the right balance of value for money and quality.”


















