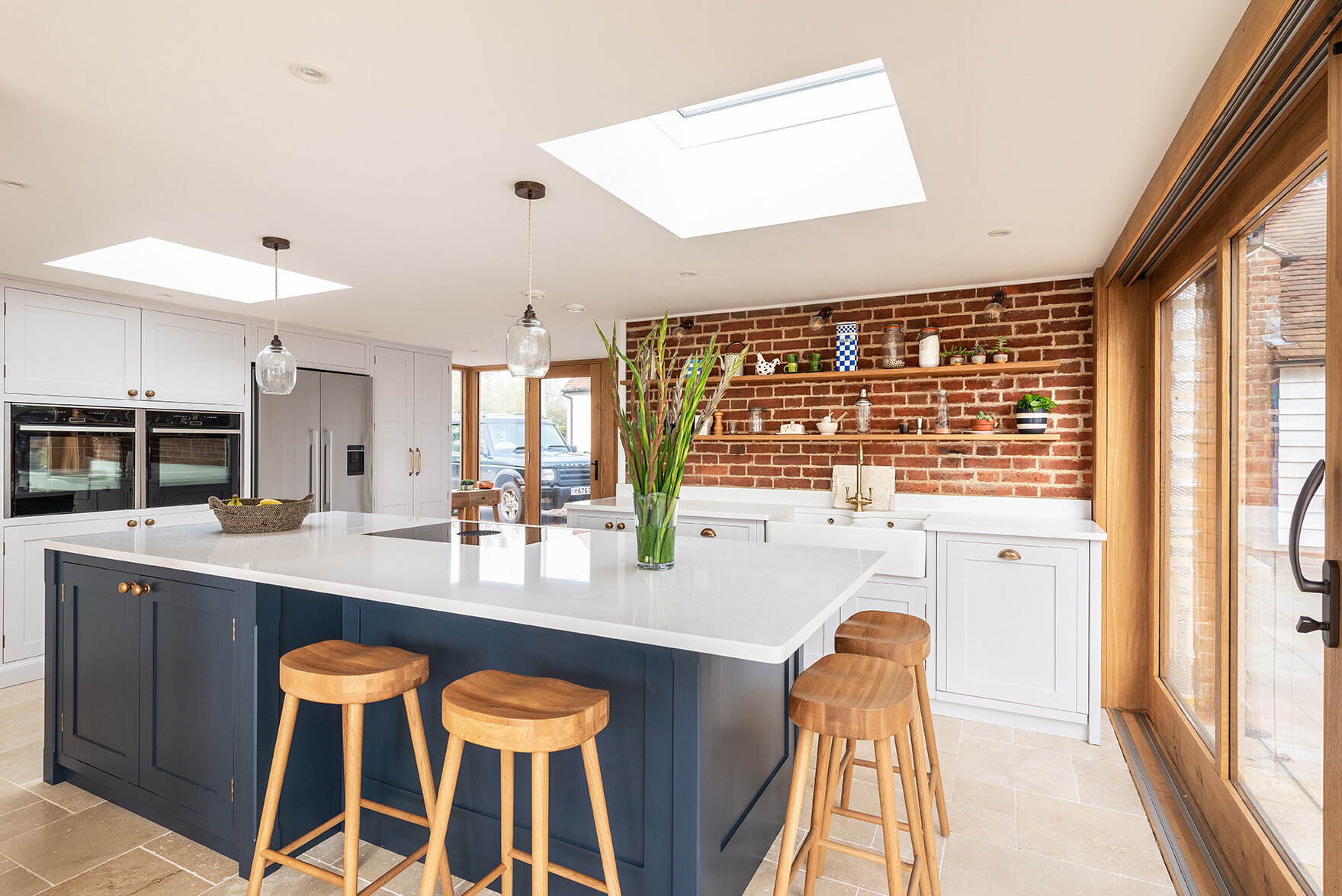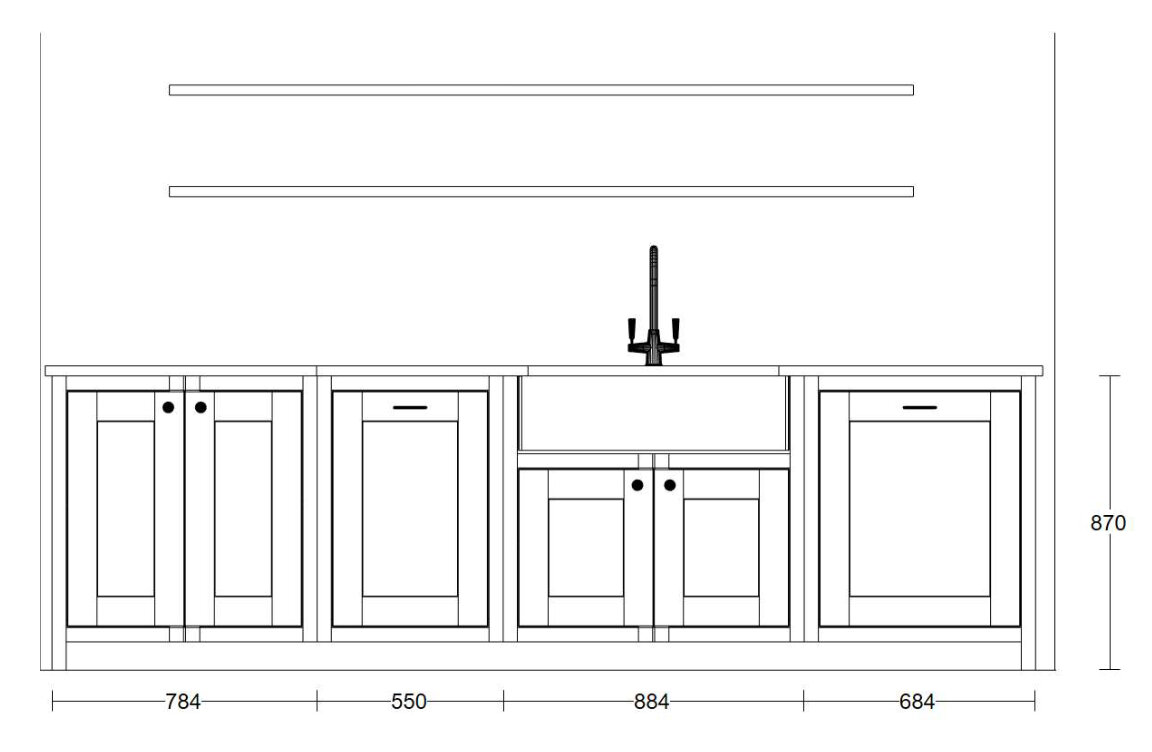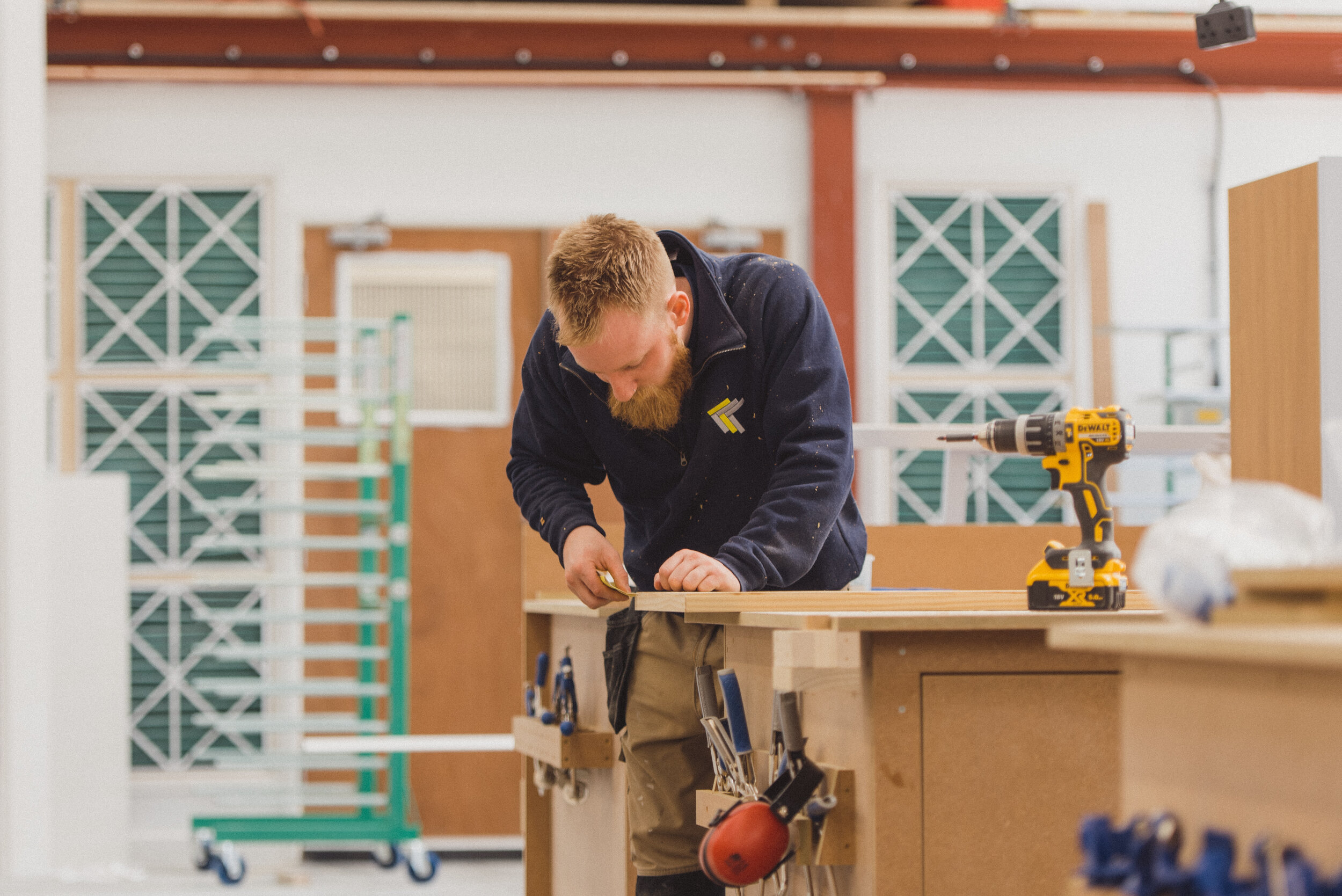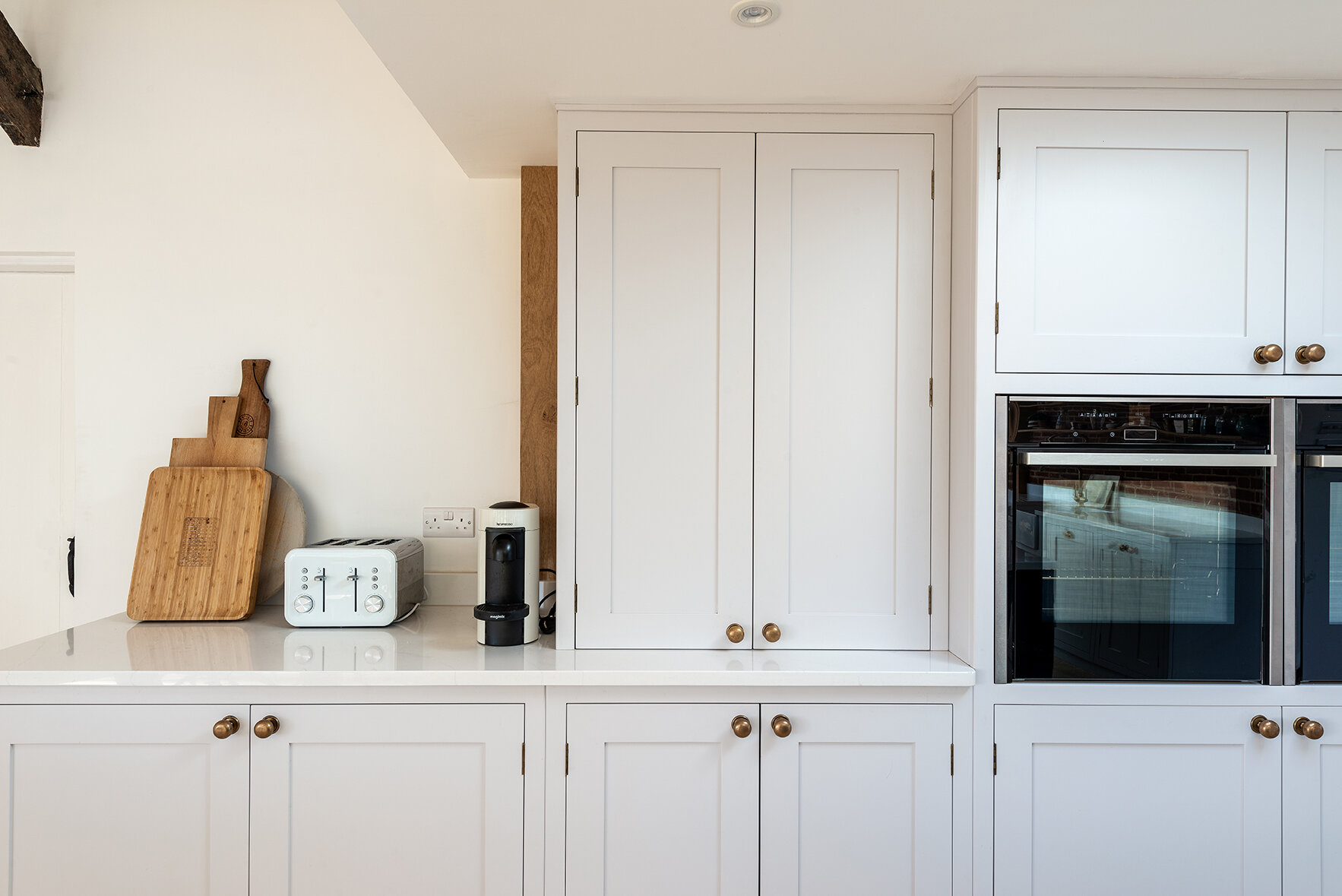Marden Kitchen & Utility
The Backstory
We recently completed this project for a lovely family near Marden. This stunning project features a bespoke kitchen and utility and is nothing short of stunning!
Our clients, Claire & Peter are renovating a Grade II listed property, a 16th Century Cottage. This is their first major project and has been a 1.5 year build, joining two listed buildings with a glass kitchen.
They looked for the perfect property for a long time, they needed out buildings and a place with character but also with potential. They waited 10 years to do the renovation, due to cost and planning restrictions.
Before their renovation, they inherited units in a long and thin galley kitchen with lots of exposed beams.
Claire & Peter said:
“We couldn’t entertain in it as everyone had to stand in a line. We knew we had an amazing space, but also lots of curvy lines and rarely any 90 degree corners. An old house comes with many challenges, so our kitchen needed to be bespoke to meet our needs. We had lots of space and natural light, so we wanted it fairly clean and simple, but also in keeping with the property’s nature.”
The kitchen had a nice country feel but was totally impractical. The dining room was tucked away separately and their unspoiled views were spoiled by the tiny, waist height windows due to the cat slide roof.
The family outgrew the kitchen and knew they wanted a kitchen with dining space and somewhere they could entertain. The wanted to open up the view and a space the family could all enjoy together.
The Design
The family’s new bespoke kitchen features a run of base units with a large double bowl Belfast sink, a longer run of tall units and a lovely counter-top coffee station unit, as well as a large kitchen island featuring a Bora hob.
Sink Run Elevation
The long run of cabinetry features two slide-n-hide ovens, the family’s American fridge / freezer as well as a lovely counter-top unit and some additional worktop space at the end. Ending the run with a work surface is an excellent way of opening up the space and making it feel lighter.
A Bora hob sits on the kitchen island, looking out towards the dining area but also looking out of the gorgeous floor to ceiling windows, making the space incredibly social. Nine sets of drawers reside on the ‘inside’ of the island, providing more than enough space for the family’s crockery, pots & pans, cutlery etc.
“We love the induction hob with the extractor built in. I would not have gone for it if David, our designer from Herringbone Kitchens, hadn’t shown us the one in their show room.”
The Details: Colours, Hardware & More
The sink run sits against a gorgeous exposed brick wall with open shelving displaying decorative and day-to-day items. The warm and raw nature of the exposed brick, combined with the raw oak floating shelves, beautifully contrast with the cool toned off-white cabinetry and gives the space a lofty, yet slightly traditional look. The burnished brass cup pull handles, knobs and swan neck tap, as well as the the green and blue accents on the shelves, balance the colour composition perfectly.
For their cabinetry colours, Claire & Peter chose ‘Bond Street’ for the island, a deep navy blue, and ‘Sloane Square’ for the rest of their units.
“Herringbone was great at suggesting the (colour) palette, and I knew I wanted a bold colour for the island and a neutral tone for the units.”
The inside of all the cabinetry is a beautiful natural oak. The drawers on the island include dovetail joints, which in addition to being very practical and hard-wearing, also add an aesthetically pleasing element to the inside of the units. The double cup pulls on each drawer, give a soft but symmetrical look with their rounded edges. On top of the bespoke cabinetry, a beautiful Silestone quartz was chosen in the colour ‘Eternal Statuario’ in a polished finish.
Making Your Dream Kitchen In The Workshop
All of our kitchens, utilities and wardrobes are made in our Canterbury workshop, completely bespoke to you and your space. One of the most exciting parts of this process, is seeing your tailor made, unique units come to life.
If you would like to come see your project being made, you can ask your designer to arrange a workshop visit, only a ten minute drive from our Canterbury studio!
The Coffee Station Counter Unit
The long run houses a counter-top unit with three oak shelves and a cold shelf which extends into additional work surface at the end of the run. This charming little unit acts as a coffee station as well as hiding away the family’s microwave, allowing for a cleaner looking work surface.
The Utility
This grand utility room features two parallel runs of base cabinetry units as well as tall, floor to ceiling units on the back wall. The large single Belfast sink in here is a great addition to any utility, offering a place to hand wash delicate items, pre-soak stubborn stains, or even bathe a small, four legged friend.
The Paddock Wood Utility Annotated Plan


















