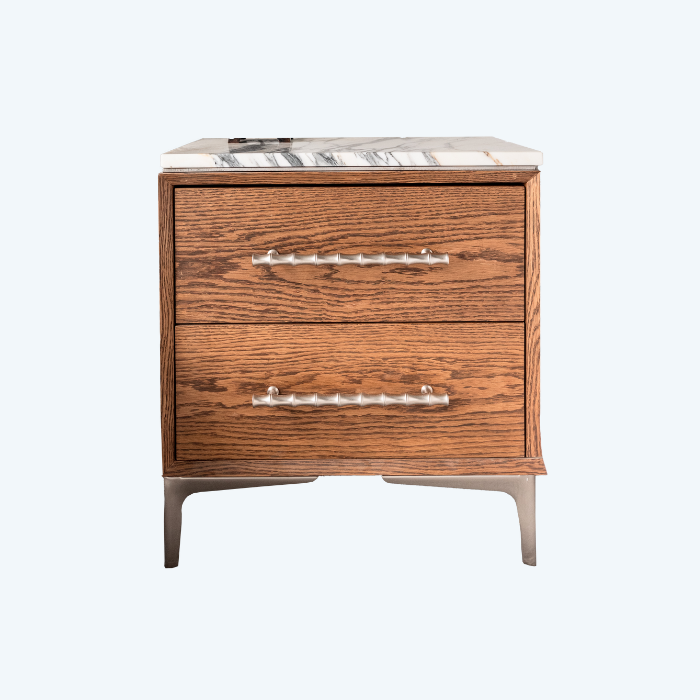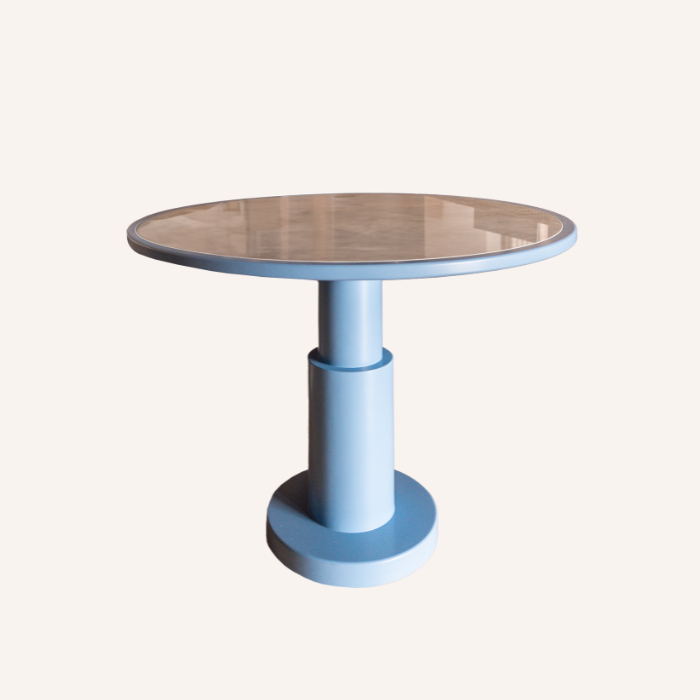The Neatham Kitchen & Larder
“We knew even before we started the renovation that we wanted to use Herringbone. We wanted a bespoke kitchen as, for us, it is the space we will spend huge amounts of time with family and friends so we were willing to budget a little more than the 'off the shelf' kitchen. We wanted a clean but warm vibing kitchen so we used the oak to bring in warmth but the limestone paint to keep it looking clean. ”
The Design
This project was completed in 2021 but is still one of our most popular projects today. This open plan kitchen was for a lovely family near Neatham, Hampshire in our Westminster cabinetry. The cabinetry is a combination of our natural stained oak in our Castle Brown and the warm white cabinets similar to our Joiners Box Grey.
“The process started during lockdown but it didn’t impact our experience. Luke was super attentive throughout and was always on the end of the phone.”
Colours, Hardware, Worktops Etc
“We had a very clear idea of what we wanted our kitchen to look like which was a little different to the norm but we were assured by Luke that our vision would be great.”
The reeded glass brings attention to the upper cabinets whilst helping to mask any slight mess from the cupboards. The clients used Neff appliances, Corston handles and a quartz worktop.
The Larder
The large larder and storage unit is as elegant and stylish as it is functional. The spice racks give extra storage and the cold shelf makes it easy to wipe down and prepare toast or coffee on too.
As seen on English Living, The Daily Express, Homebuilding & Renovations etc.
Making Your Kitchen In Our Workshop
Each piece of your bespoke project, is carefully made and assembled in our Canterbury workshop by our team of expert craftspeople. If you would like to come see your project being made, you can ask your designer to arrange a workshop visit, only a ten minute drive from our Canterbury studio!
Shop Free Standing Furniture on Our Website
The Bedside Book Table Set
£3,567.00
The Cake Stand Table
£2,950.00














