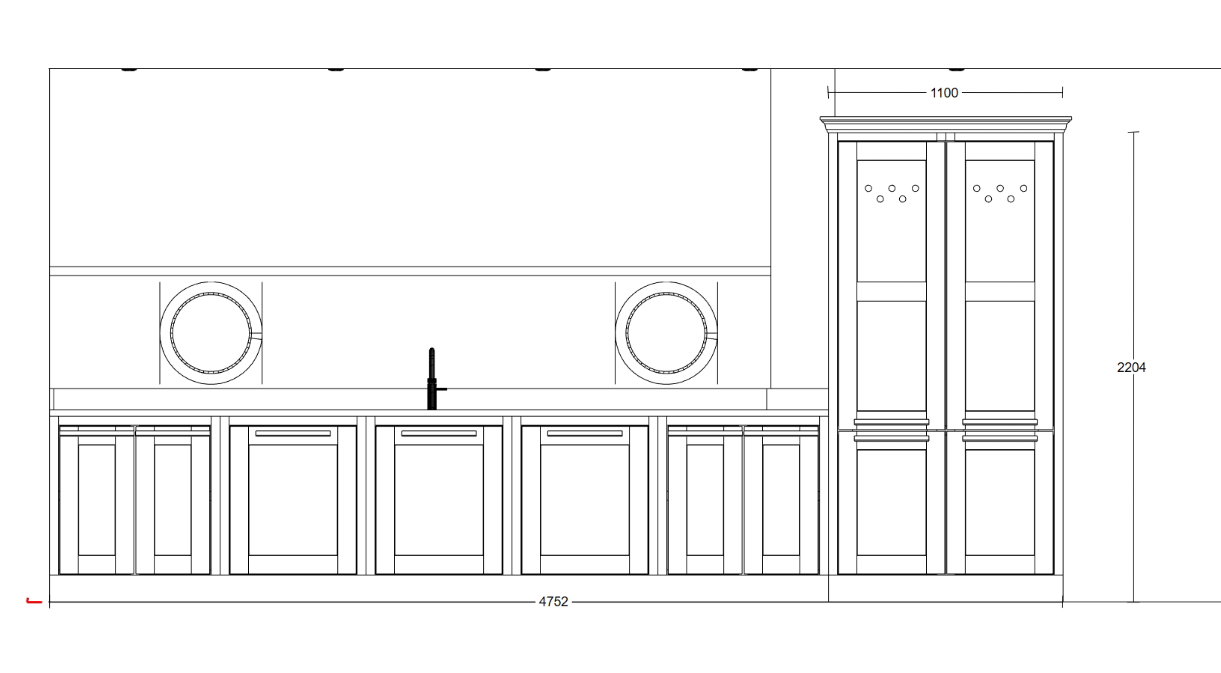The Details: Colours, Hardware, Worktops Etc
The space works as a large living, kitchen, dining area, which due to the nature of the design and bespoke make of the cabinets, flows seamlessly together as one. The original 1930’s round 'porthole' windows beautifully sit above the worktop and under the floating shelf which brings the design together.
“It's hard to choose which element of the kitchen I love the best - I love how smoothly the drawers flow, the large expanse of island, my pull out larder but probably the icing on the cake is the large larder cupboard which was meant for food storage but seems to have turned into a coffee station and a bar and is a real standout part of the kitchen.”
The simplicity of the CRL Verona Quartz worktop adds elegance and style to the cabinetry. The hidden storage is lovely in this kitchen and the Applegate Range works perfectly for these kinds of “secrets”.










