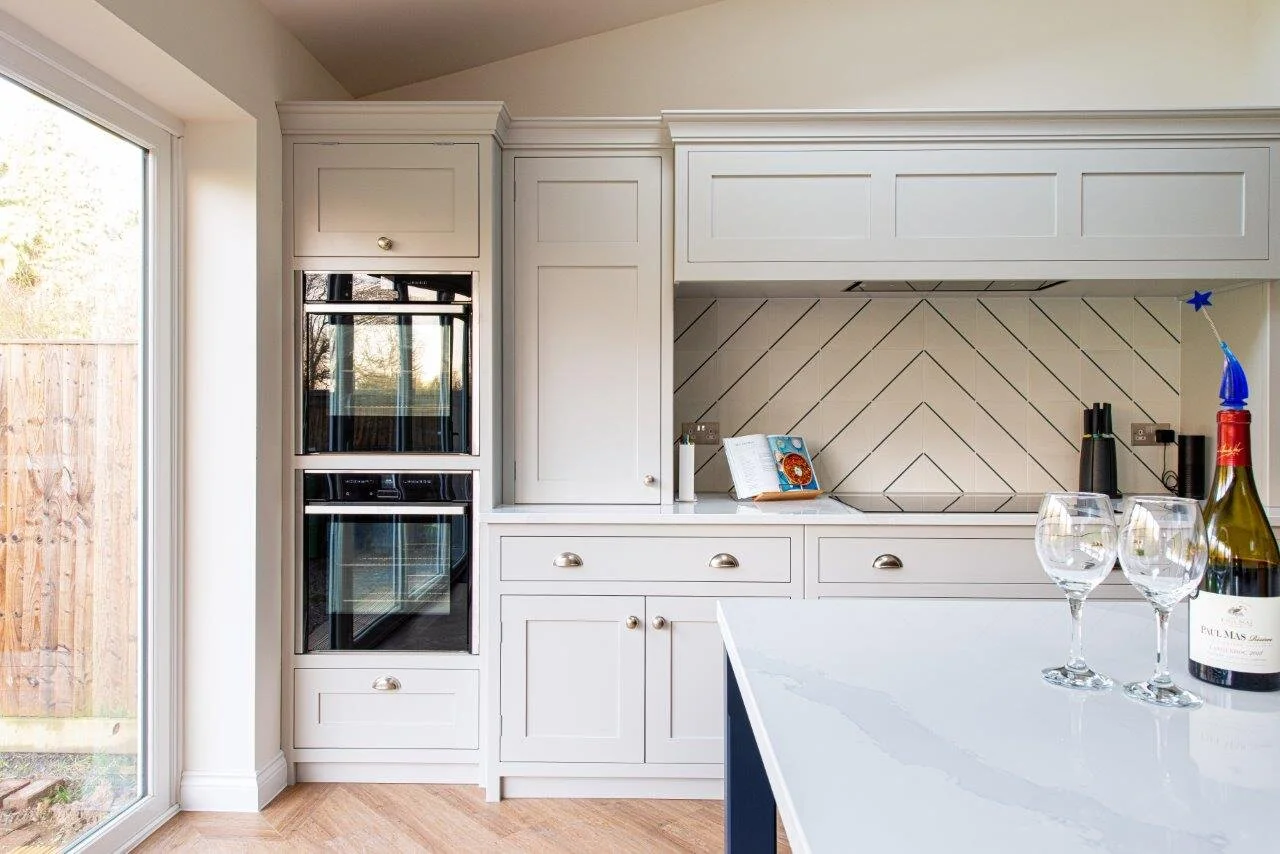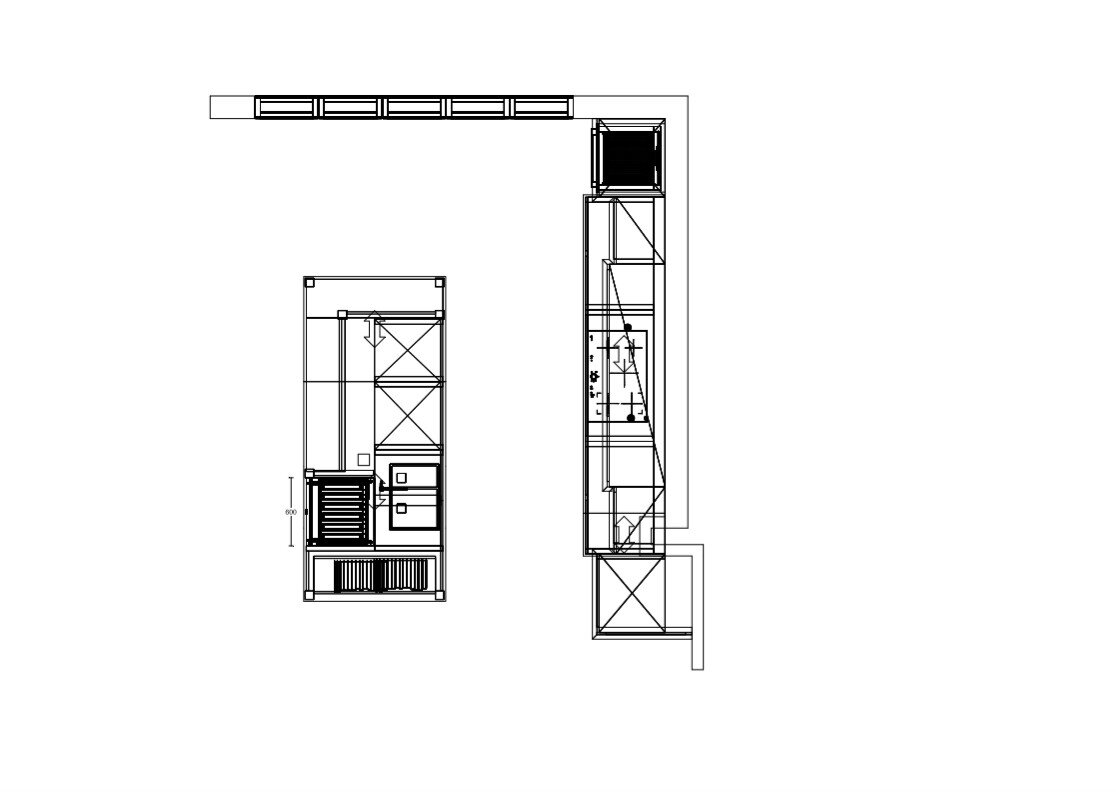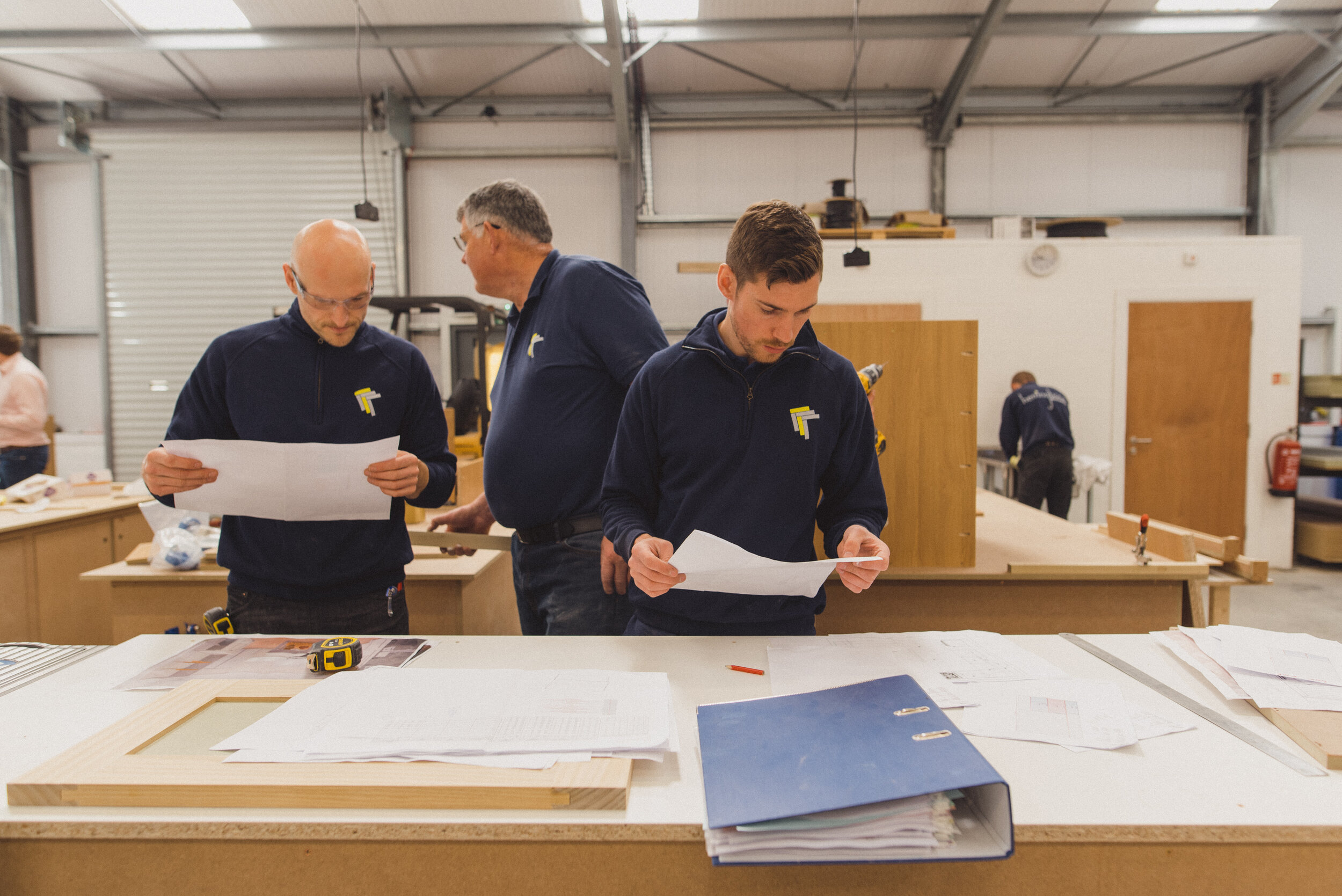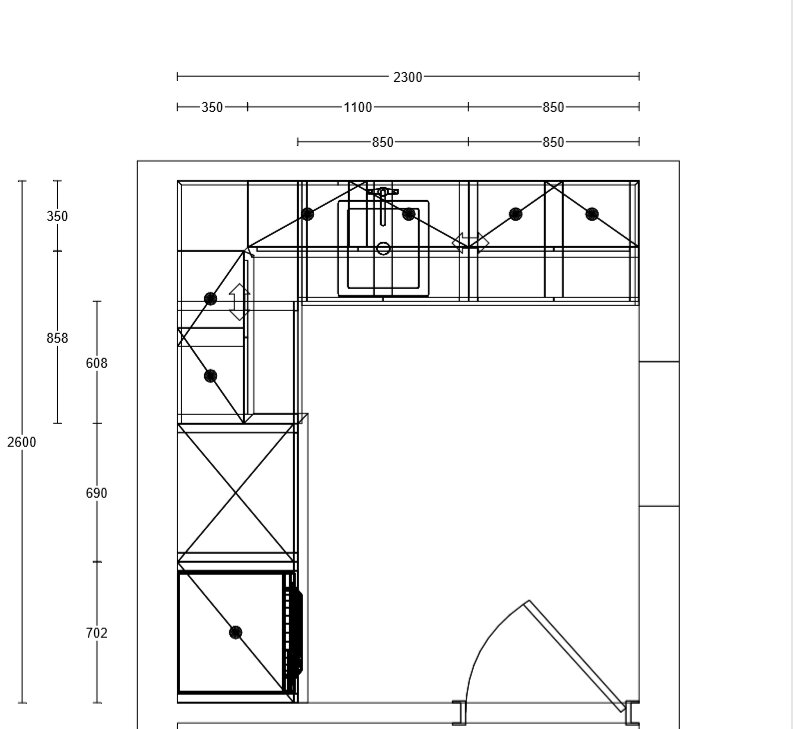A clever and visually pleasing way of displaying your cookbooks, is by adding open shelving on one end of your island or peninsula. This will also inevitably add colour and texture to your space!
On the other side of the island, is where you will find the double larder unit, painted in ‘Grosvenor Square’ just as the cabinetry directly opposite. Inside this beauty, are 6 oak shelves for maximum storage and easy access to everything, as well as two painted spice racks on either door. No more shuffling around the back of the cupboard for the smoked paprika!

















