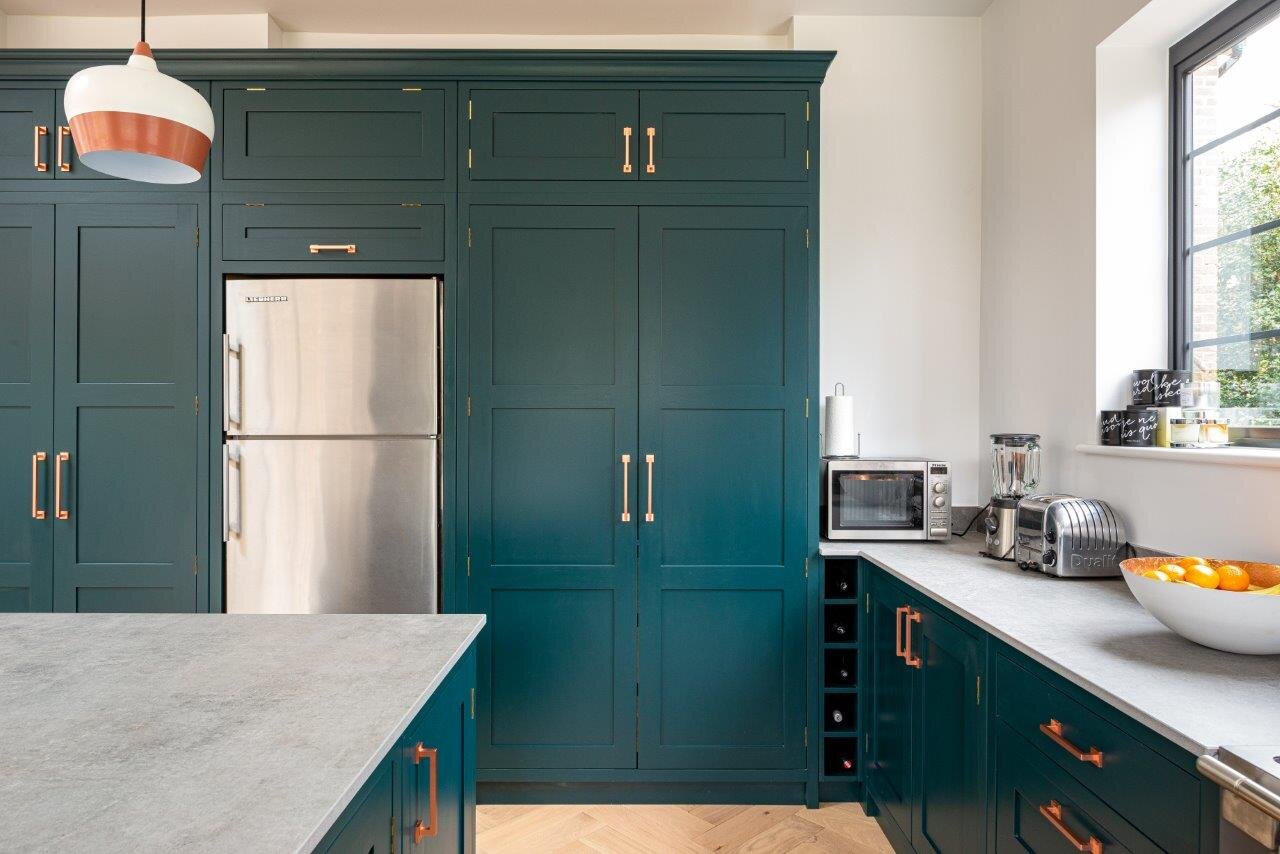The couple specified from the start that they wanted to maximise on storage, in combination with the grand ceiling height of their space, William designed one of the unit runs taller than usual, with additional cabinetry over the fridge and both larders either side.
“We knew we wanted plenty of storage, a big sociable island, and to have a bold colour. Our extension was happening at the same time as we were planning the kitchen design. I wasn’t originally going to go as tall as we did, but I hadn’t anticipated just how high the ceilings in the kitchen extension ended up being, so once the units were in place, there was just too much space left above. I spoke to William and he very quickly designed and built an extra line of units for us. I’m only 5’2” though, so I won’t be using them too often - my husband will have to reach everything for me!”













