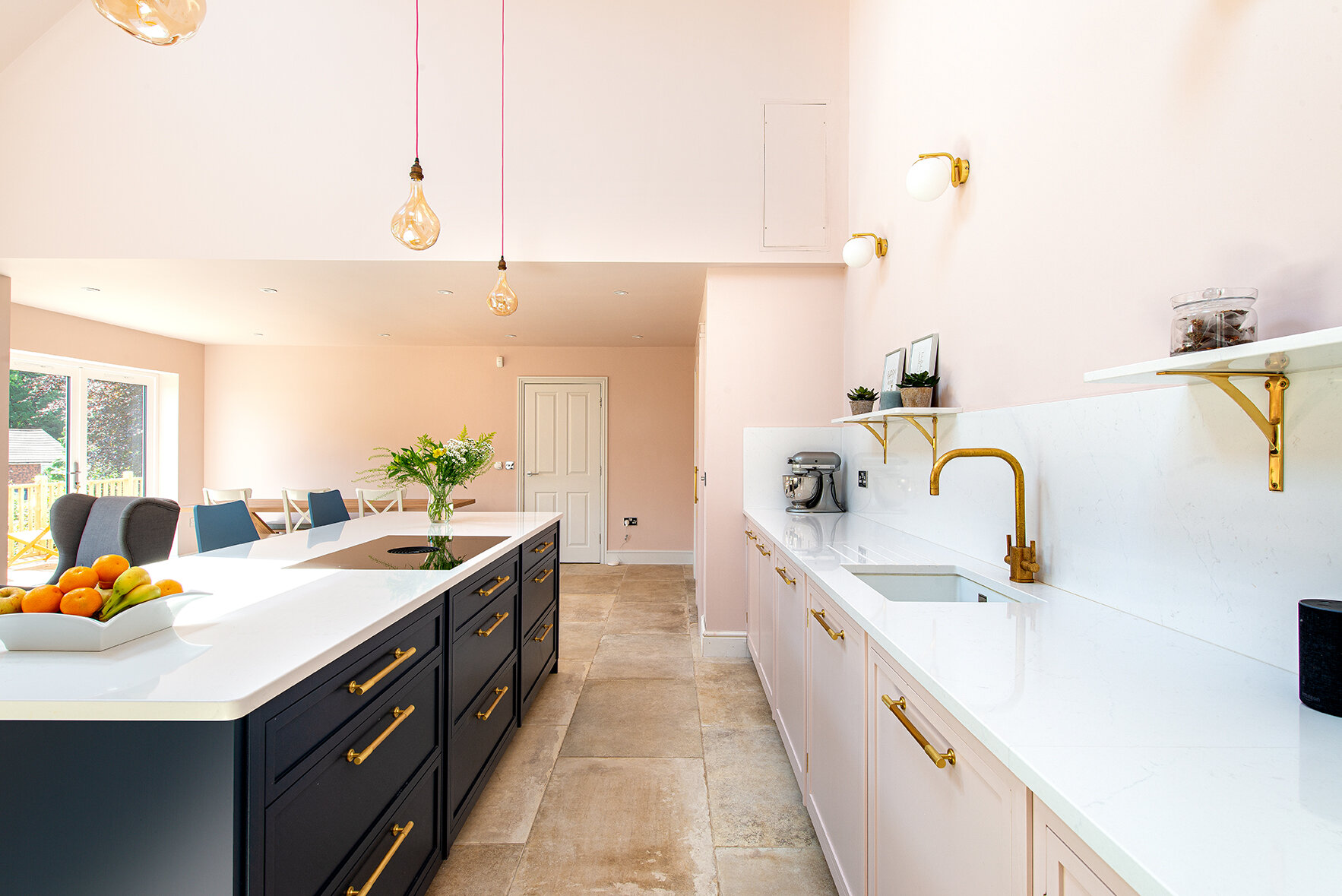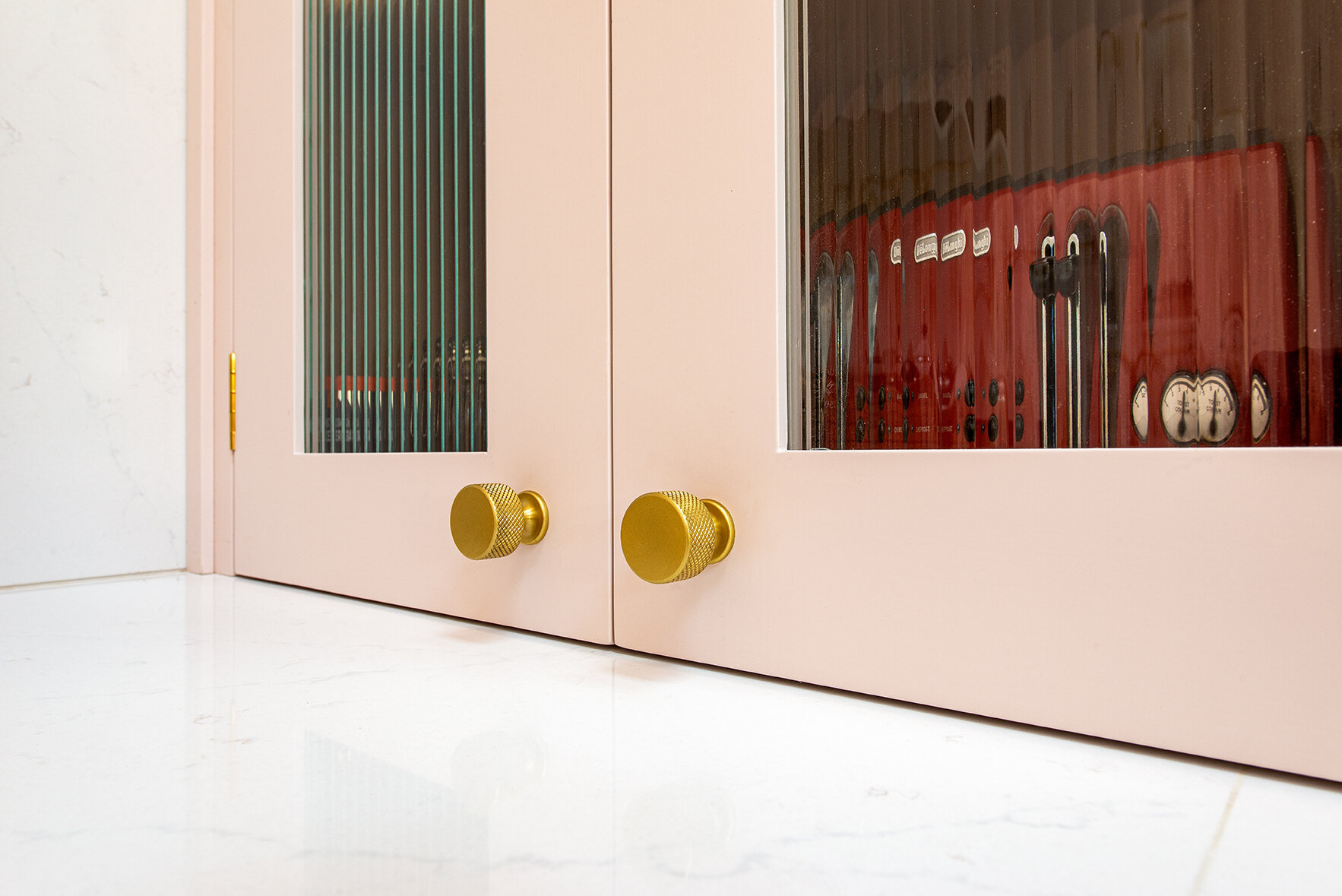We asked our clients why they wanted their kitchen to be bespoke, they said:
“When we moved into our house 3 and half years ago, the main compromise was the kitchen space, which was dark, small and cramped, there was no space to sit comfortably round a table. The storage space was minimal, with half depth cupboards, no pan drawers and a lack of counter space. After deciding to knock through to the integral garage in order to get the space and having opened up the roof space to flood the new space with light we wanted the kitchen to really suit us. The new space has a 5m high ceiling and we really wanted our kitchen to f it perfectly into the new space. For example, along one wall we wanted higher than standard cupboards. It was also really important to be able to have the colours which suited the space, and for us that was Mylands Threadneedle and Bond Street.”
















