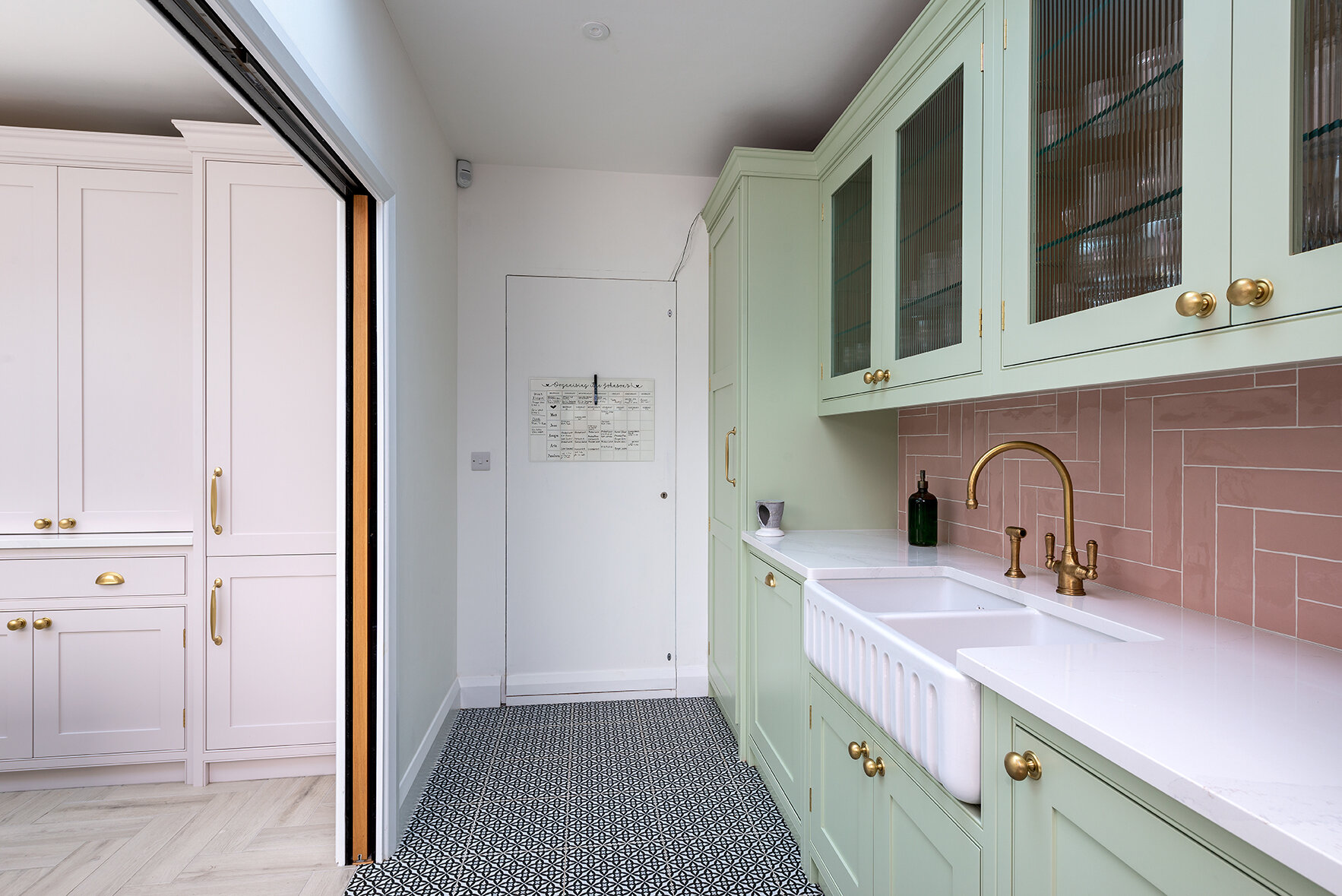The Sidcup Kitchen & Utility
The Design
We recently completed this show-stopping bespoke kitchen and utility for a lovely family of four in Sidcup, Kent. This stunning open plan kitchen features two tall, floor-to-ceiling run of units as well as a long kitchen island where the Bora hob, undermounted sink and boiling water tap, and worksurfaces live.
The run directly opposite the island, houses the most spectacular countertop larder with bi-fold doors, featuring walnut shelves as well as continuing the quartz worktops inside as well.
The tall kitchen unit with oven and microwave, integrated fridge, and bi-fold door, countertop larder
The utility run including two tall units on each end, a large double Belfast sink in the middle and gorgeous splashback tiles














