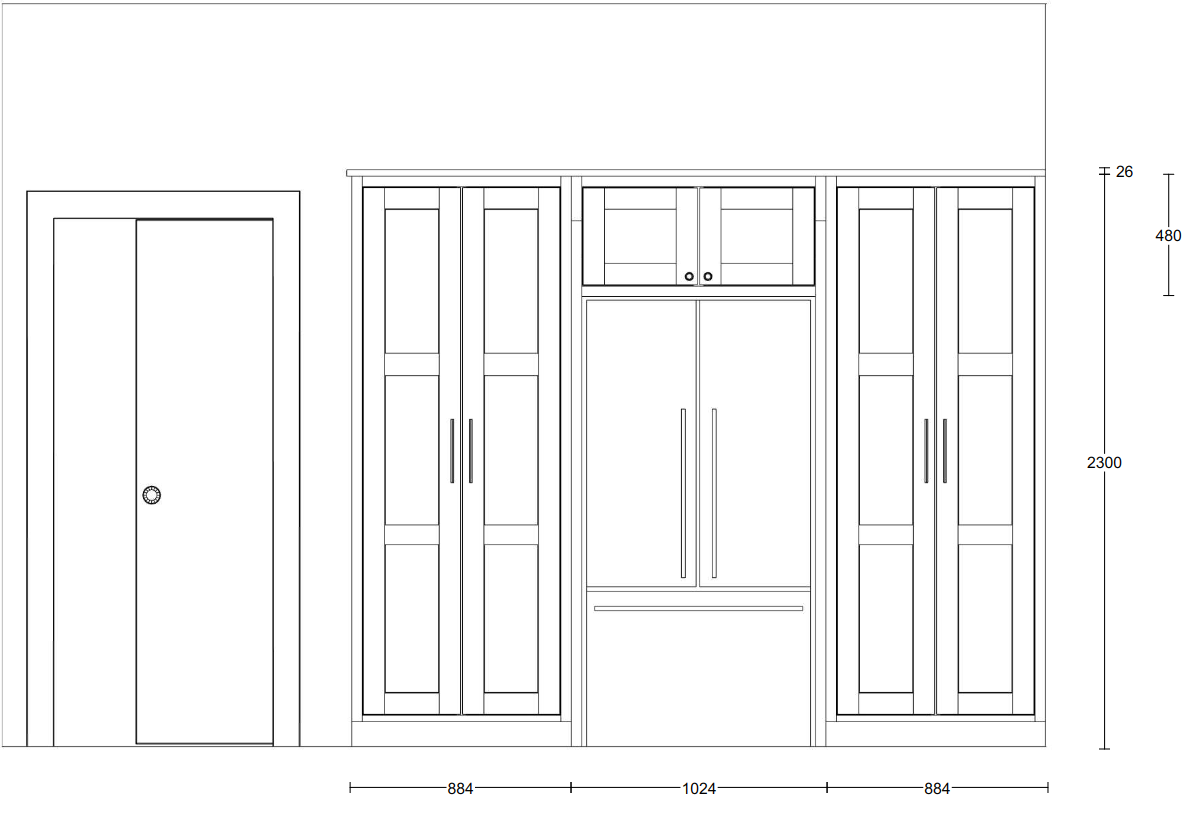The Details: Colours, Hardware, Worktops Etc
The space works as a large living, kitchen, dining area, which due to the nature of the design and bespoke make of the cabinets, flows seamlessly together as one. The double Belfast sink looks smart and the Quooker Fusion round gold tap looks elegant matching the Armac Martin brass handles.
“The warmth of the burgundy and the gold feels calm - we have been given a calm space.”
“Our whole life we’ve had small kitchens and this was our chance to get our dream kitchen, for all the family to come together. The whole room is great for family, parties and eating and it’s made our close family talk more! It’s a really special space. I feel very lucky to have been able to do it.”
The beautiful veined porcelain worktop flows perfectly around the room and the floating shelves give a sense of space and elegance. The extractor fan is painted in a brass effect, matching the open corner of the island. The hidden storage is lovely in this kitchen and we love how you can peak through to the glassware and the wine fridge in the island.











