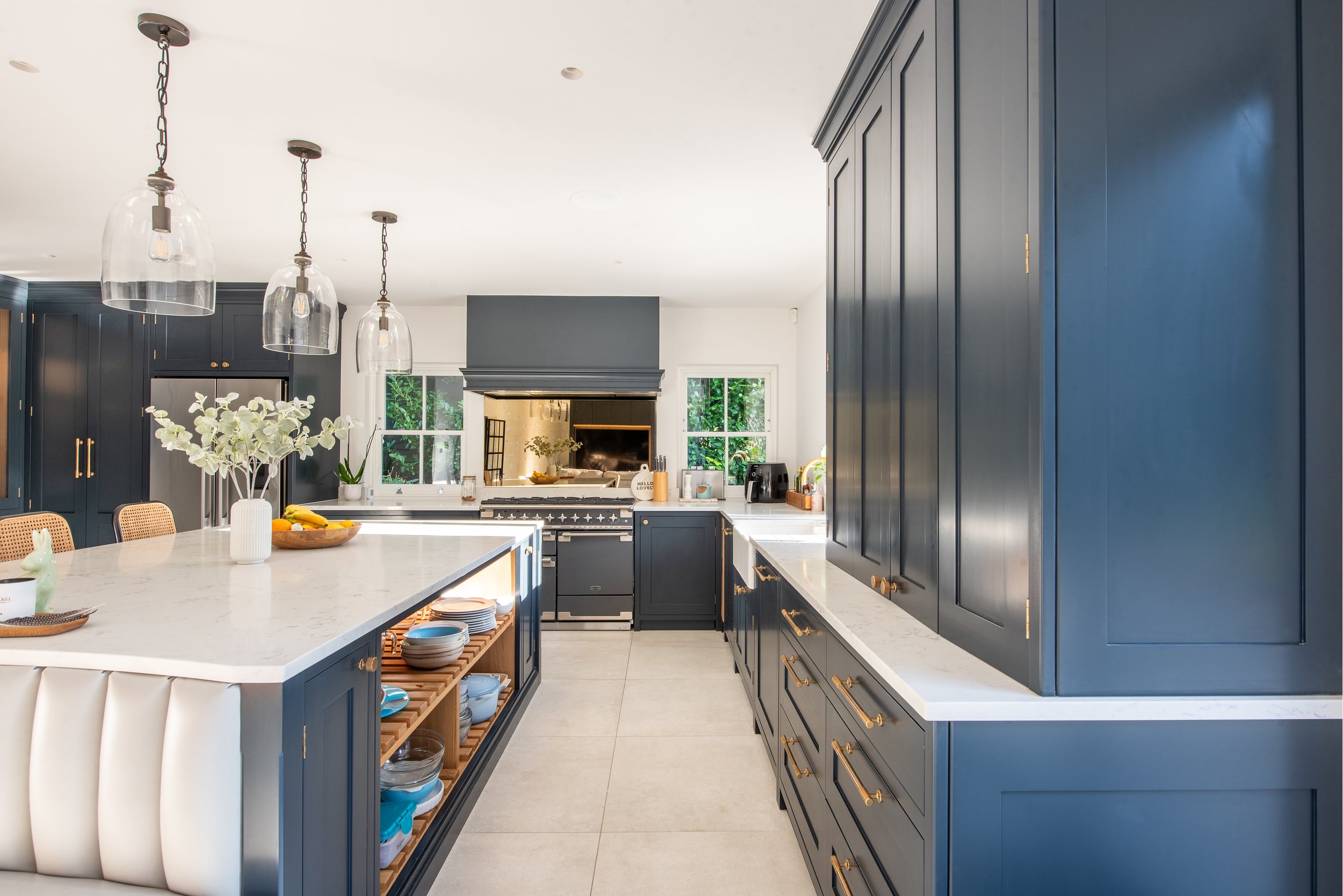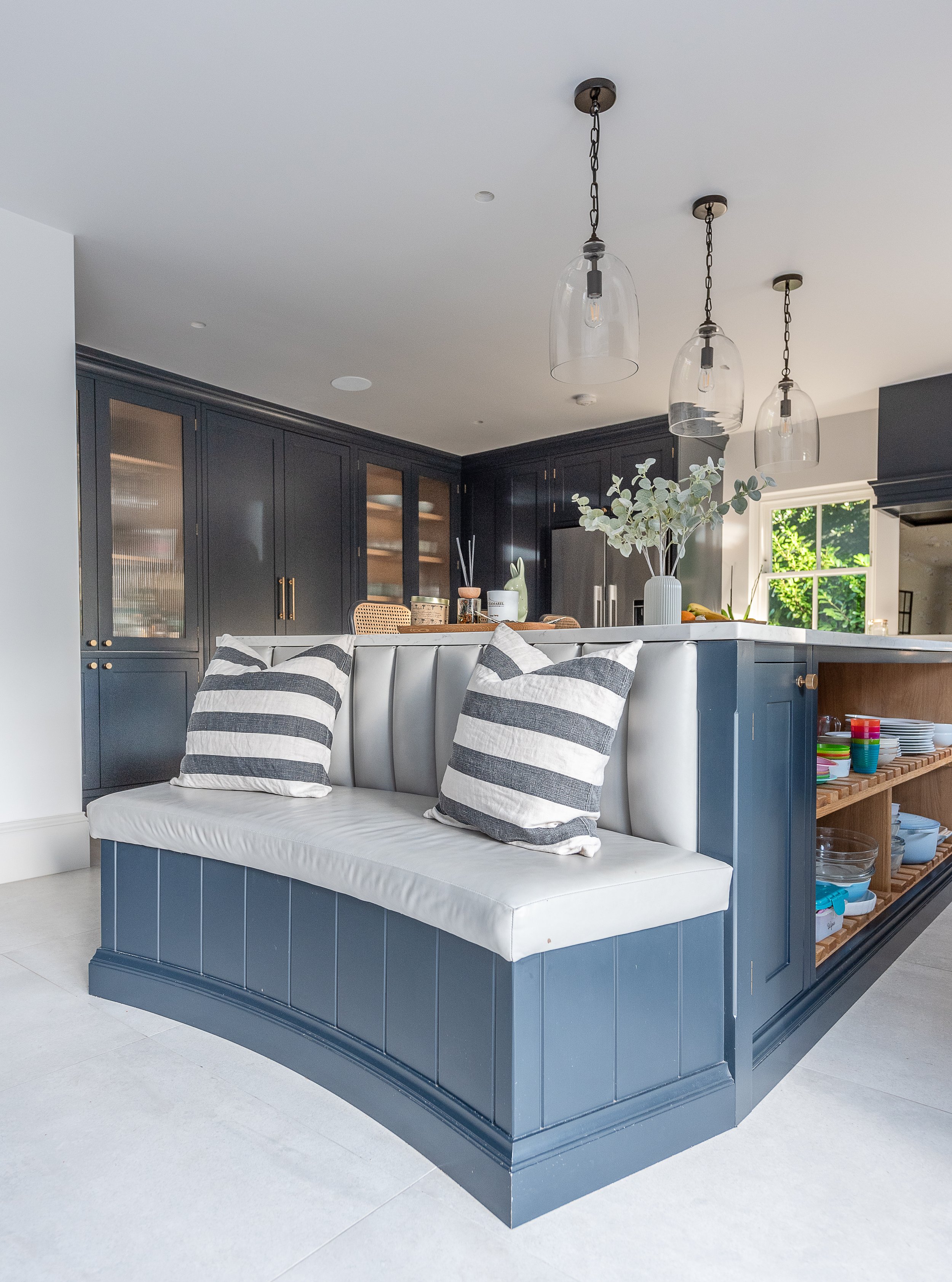“We loved working with Herringbone, they were able to take our ideas on board as well as suggest what would and wouldn’t work based on their experience, which we found so helpful. We changed our minds about quite a few things as we got into it, and they were always ready to receive our new plans.”
The Design
This large open plan kitchen is packed full of storage and features several floor to ceiling bespoke cabinets holding everyting from a pantry larder, coffee station and a home bar. The cabinets and worktop hugs the full area of the kitchen space and maximises every inch of the space.























