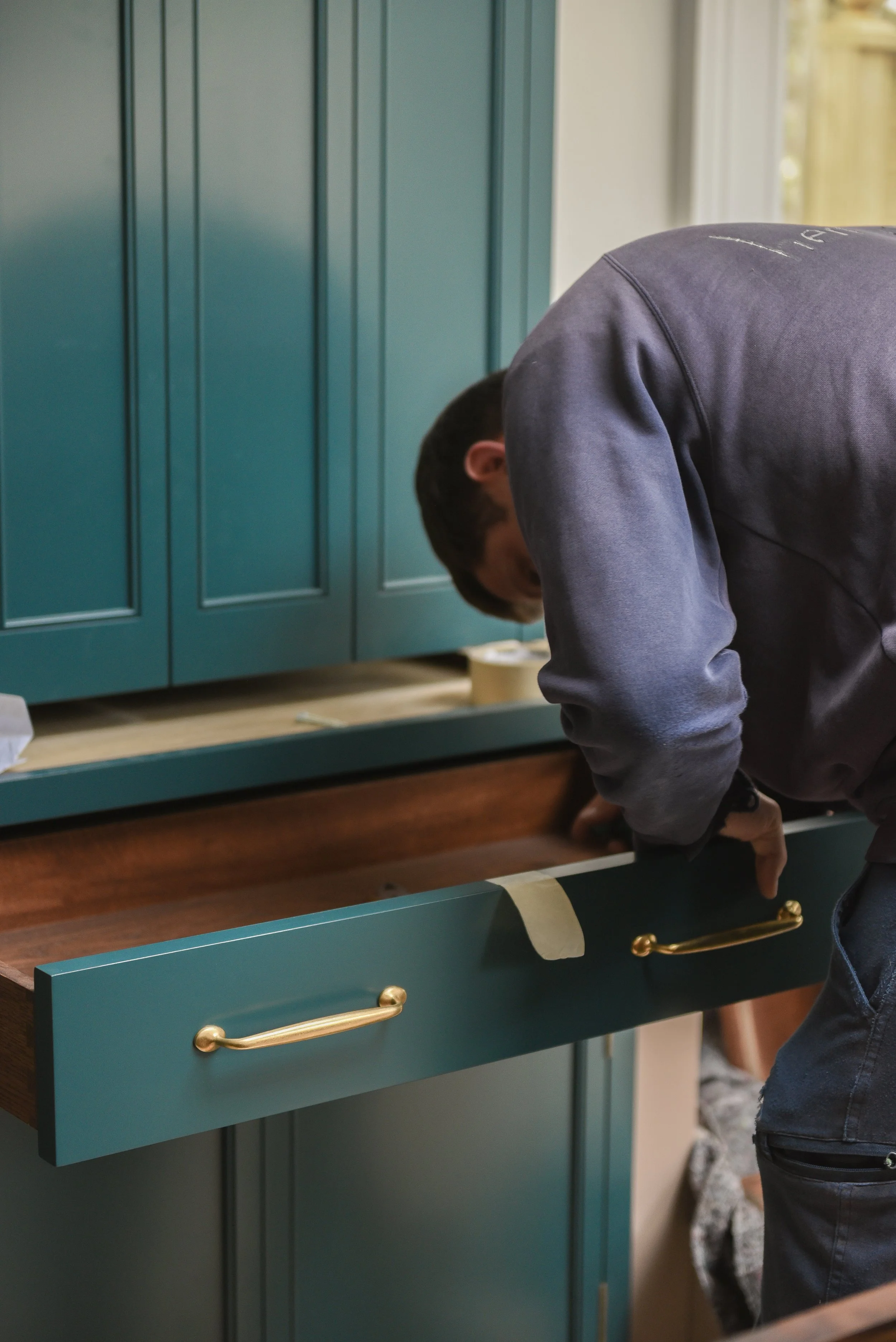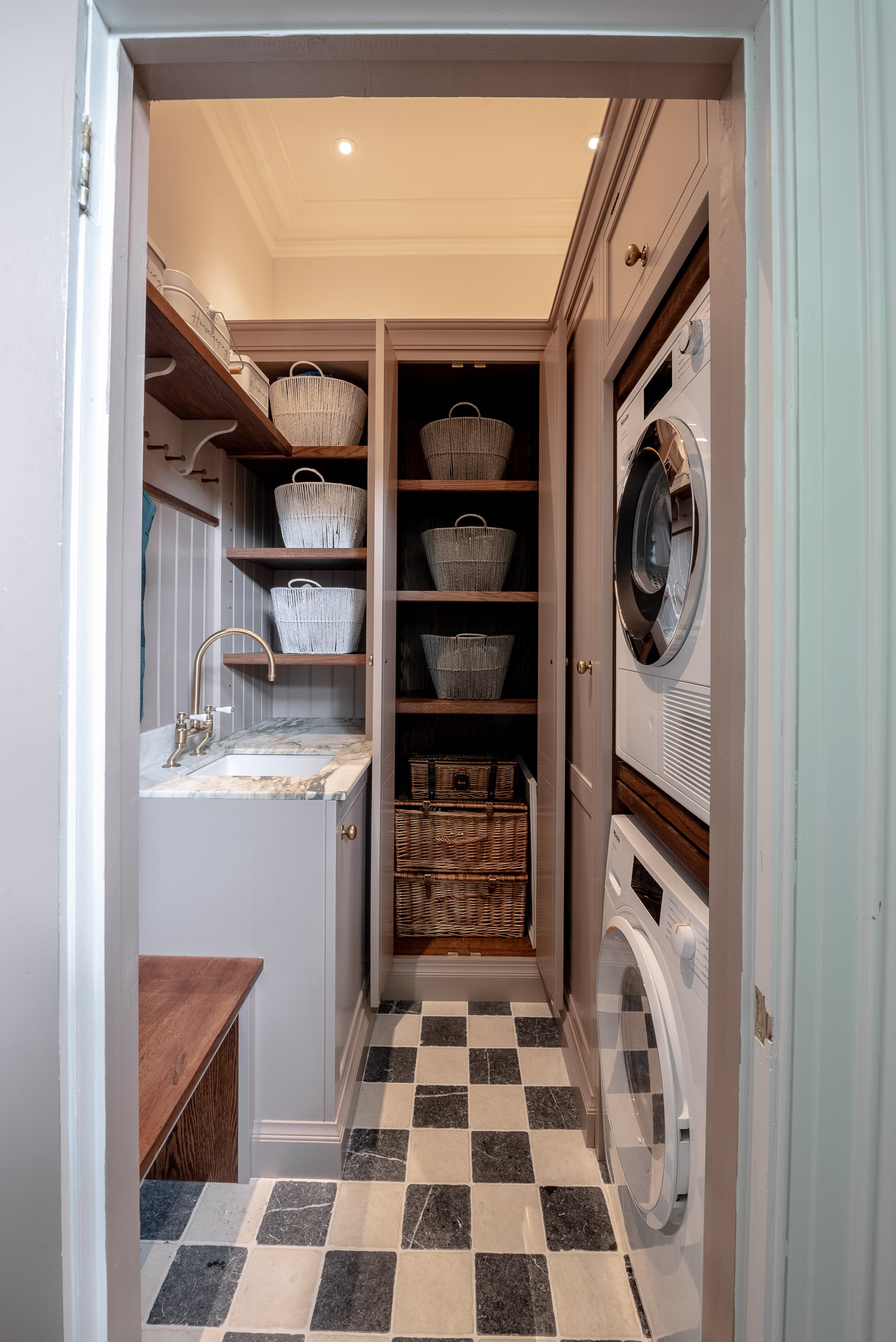The Details: Colours, Hardware, Worktops Etc
The clients chose natural real marble worktop flowing throughout the kitchen and brass hardware that accents against the deep blue/green cabinets.
The breakfast bar is perfectly situated at the end of the kitchen run, right next to the play room to enable the family to easily access all home comforts.







