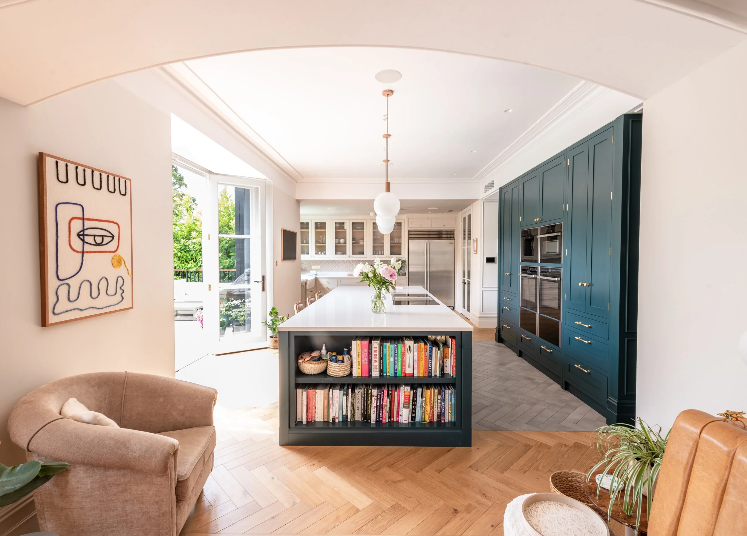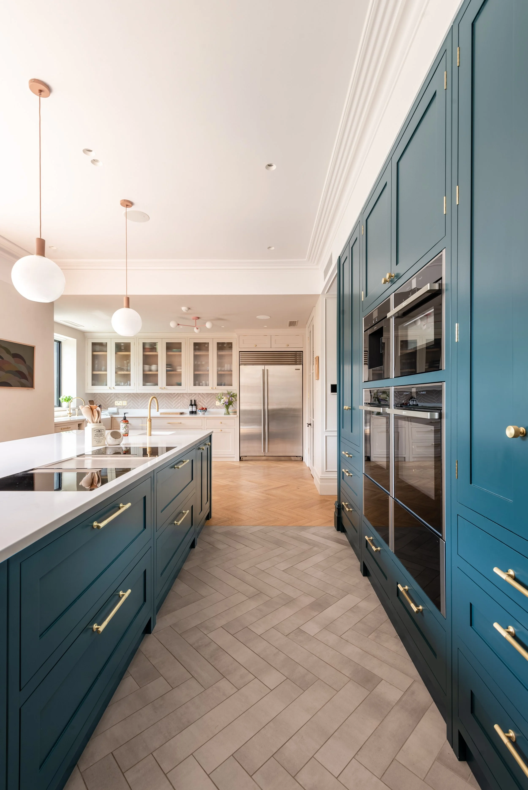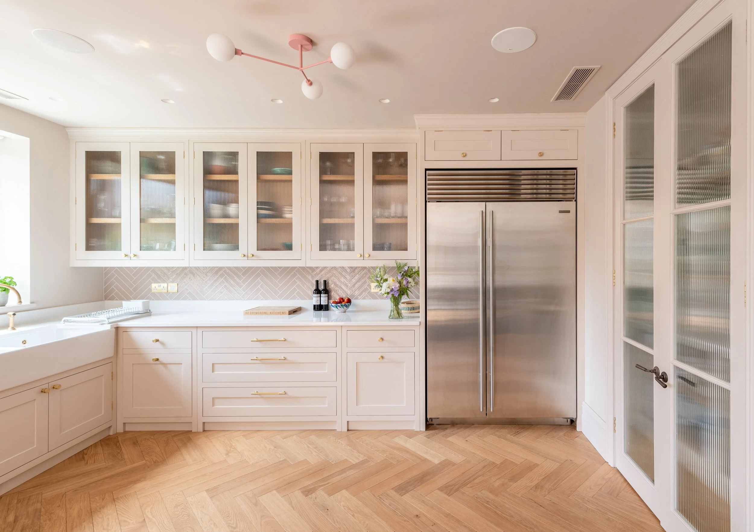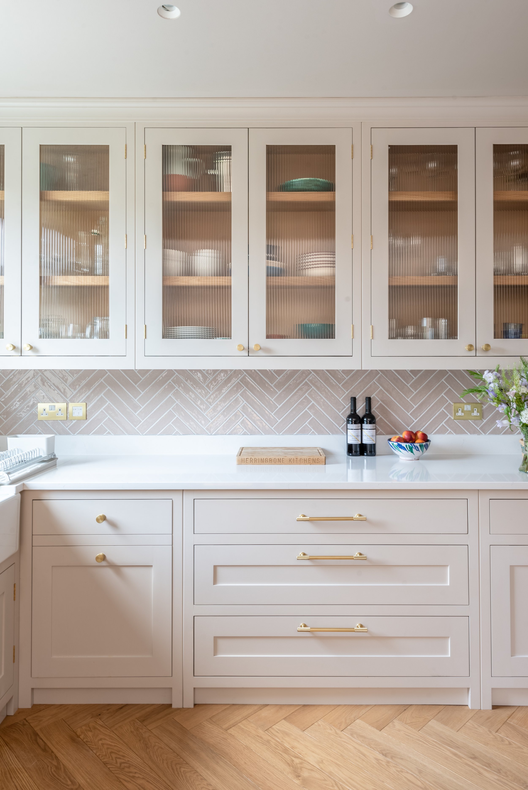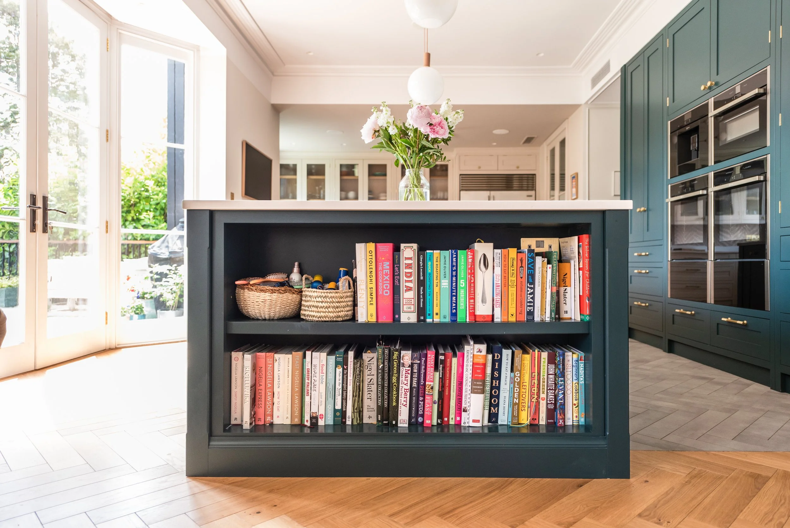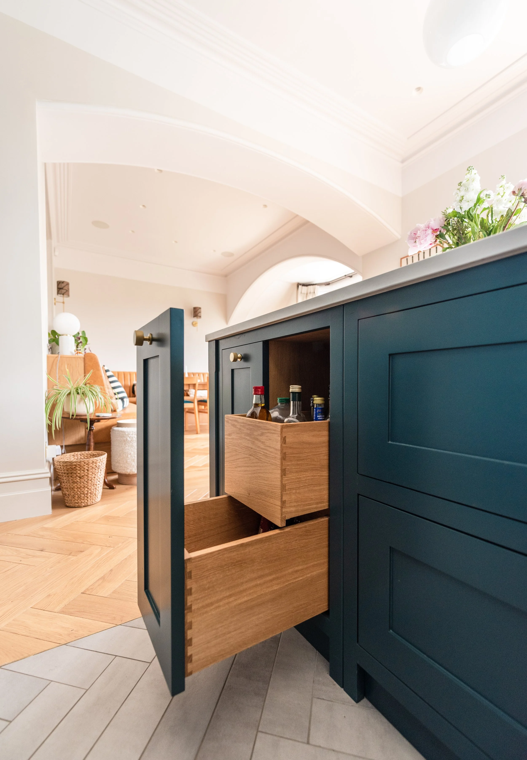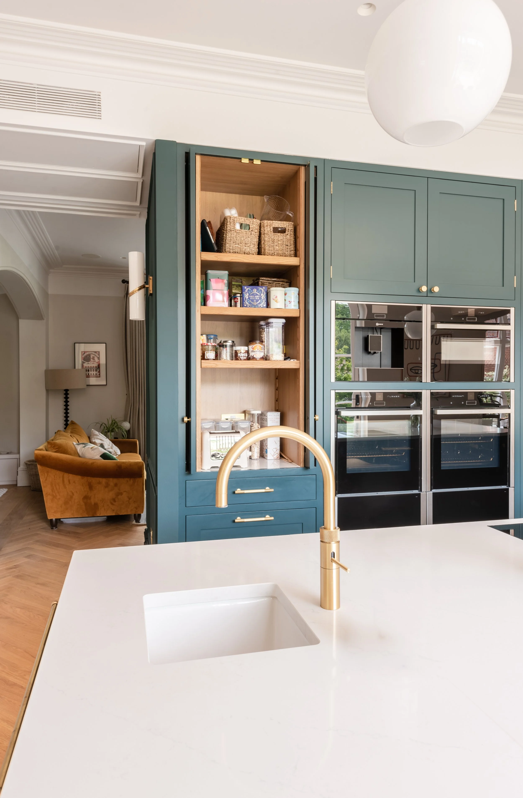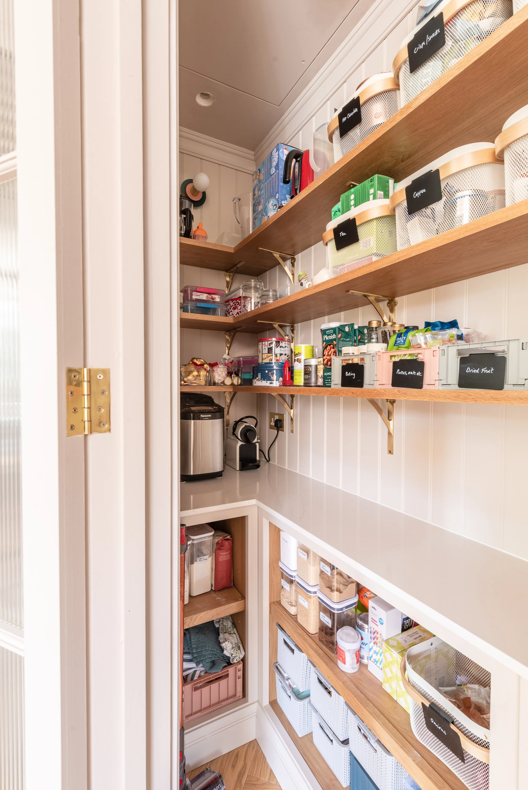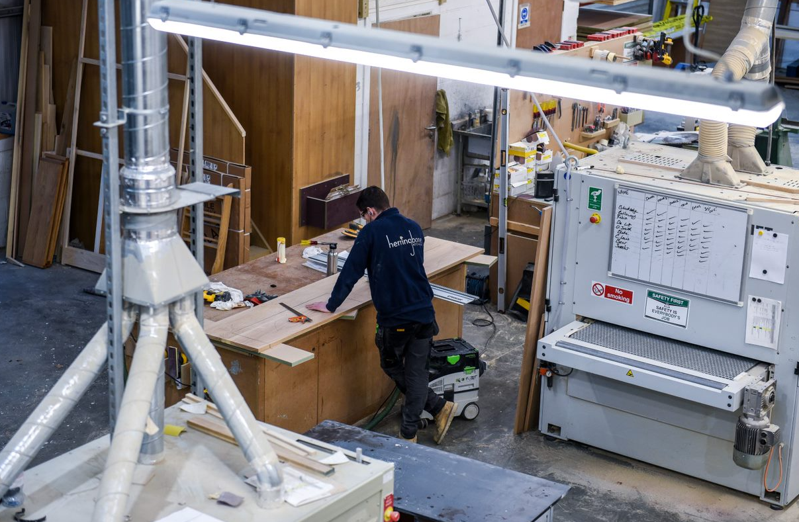The Details: Colours, Hardware, Worktops Etc
This kitchen has extraodinary attention to detail, and is packed full of storage both visual to the eye and hidden out of sight. From the Quartz worktop flowing throughout the kitchen to the seamless sink with a lovely view. We love how anywhere you go in this kitchen you are met with a lovely surprise whilst maintaining a lovely seamless flow.
The large island is a particular great design feature as it looks neat from the living room side but offers functional storage for the family and a lovely social space for everyday living. We love how the bookshelf at the end adds even more colour and personality to the space.
