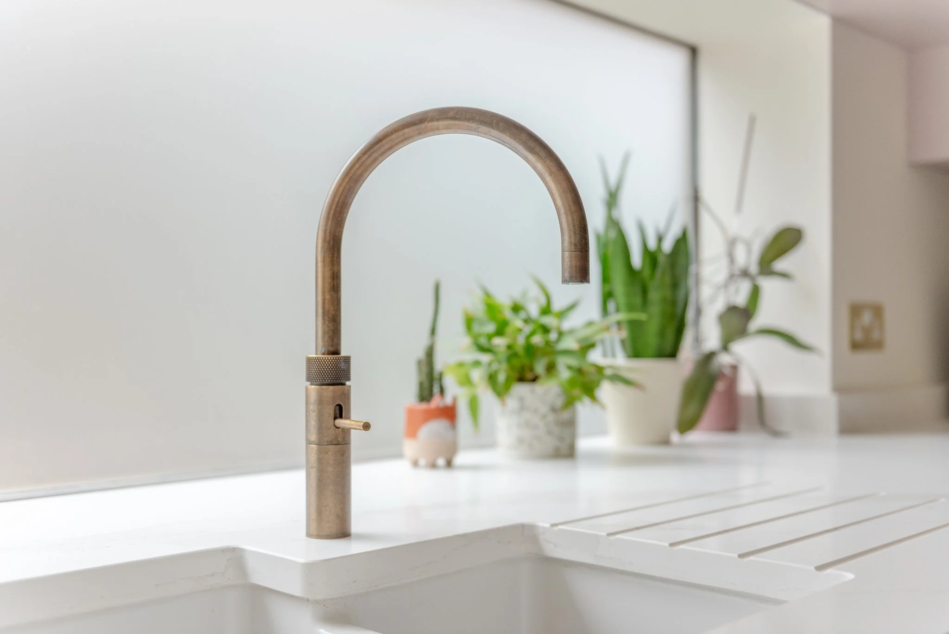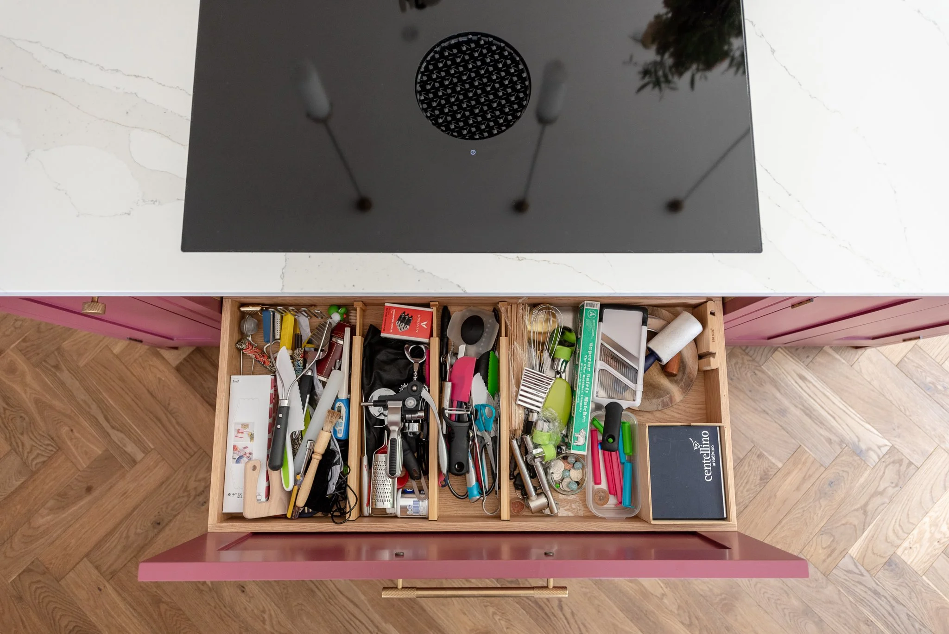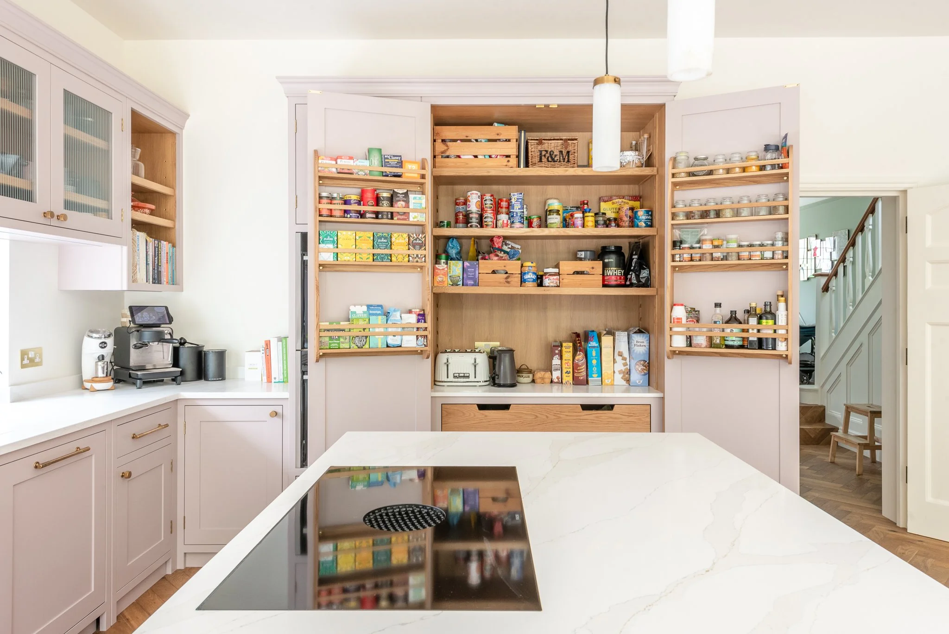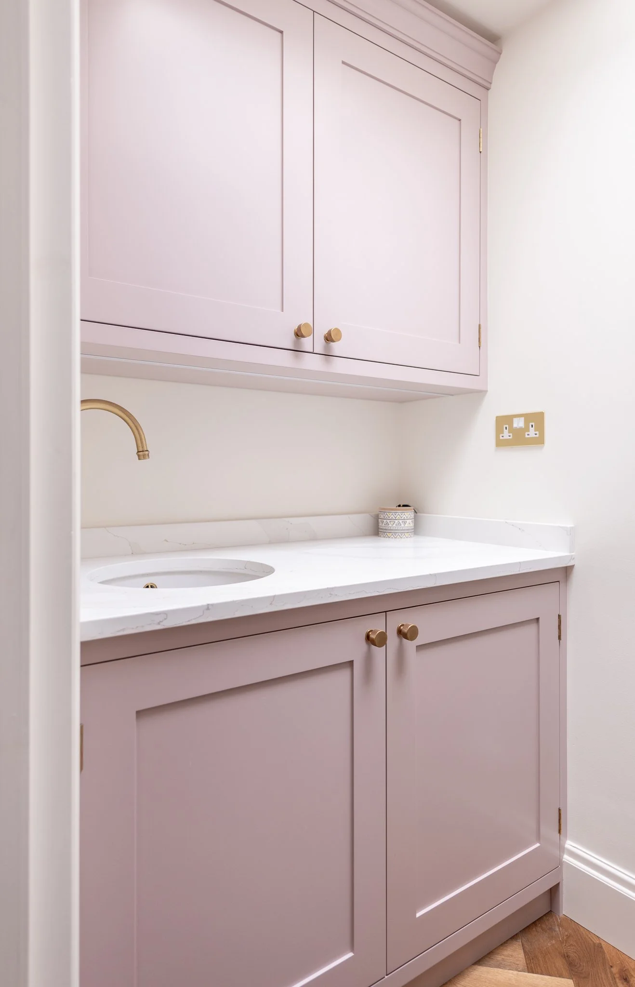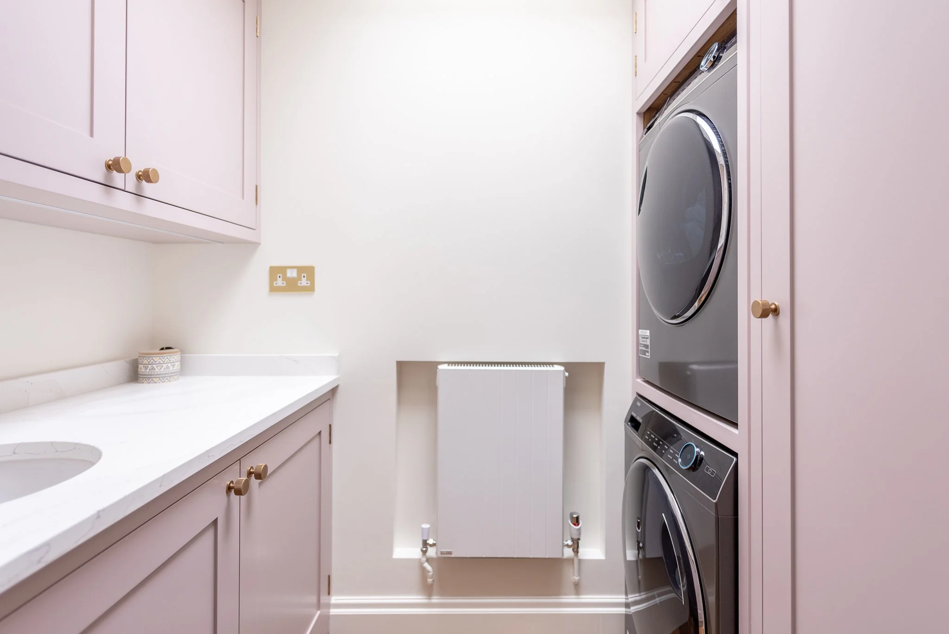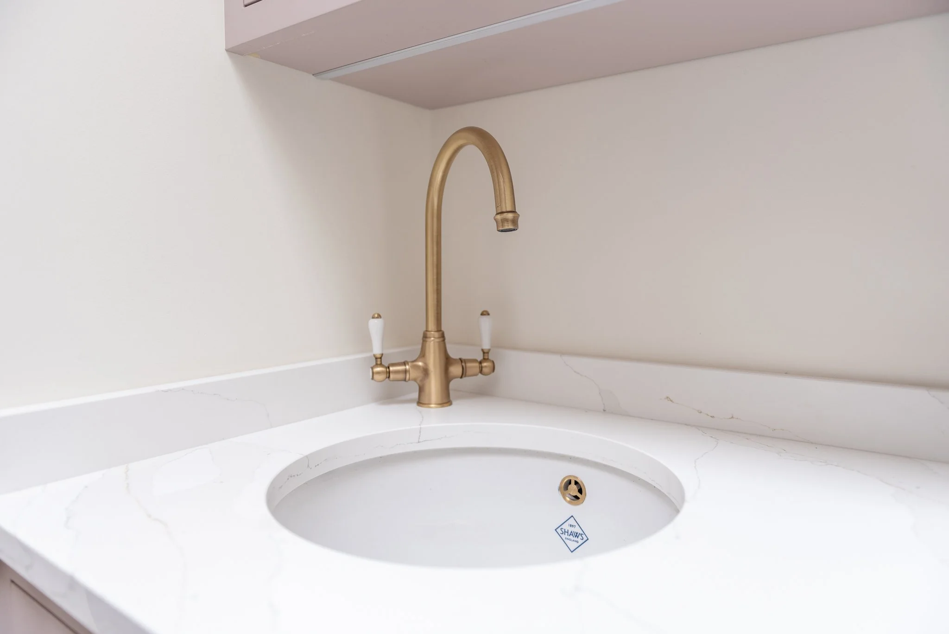“We started working with the Herringbone team early on in our renovation project. The Herringbone team was really supportive and accommodating working around our scheduling needs. We had been following Herringbone for a number of years, way before we had even bought our current property. When we first set eyes on the house, which at the time had been pretty much untouched from the 1960's, it needed a Herringbone kitchen.”
We wish the client a lifetime of happiness in their beautiful home.


