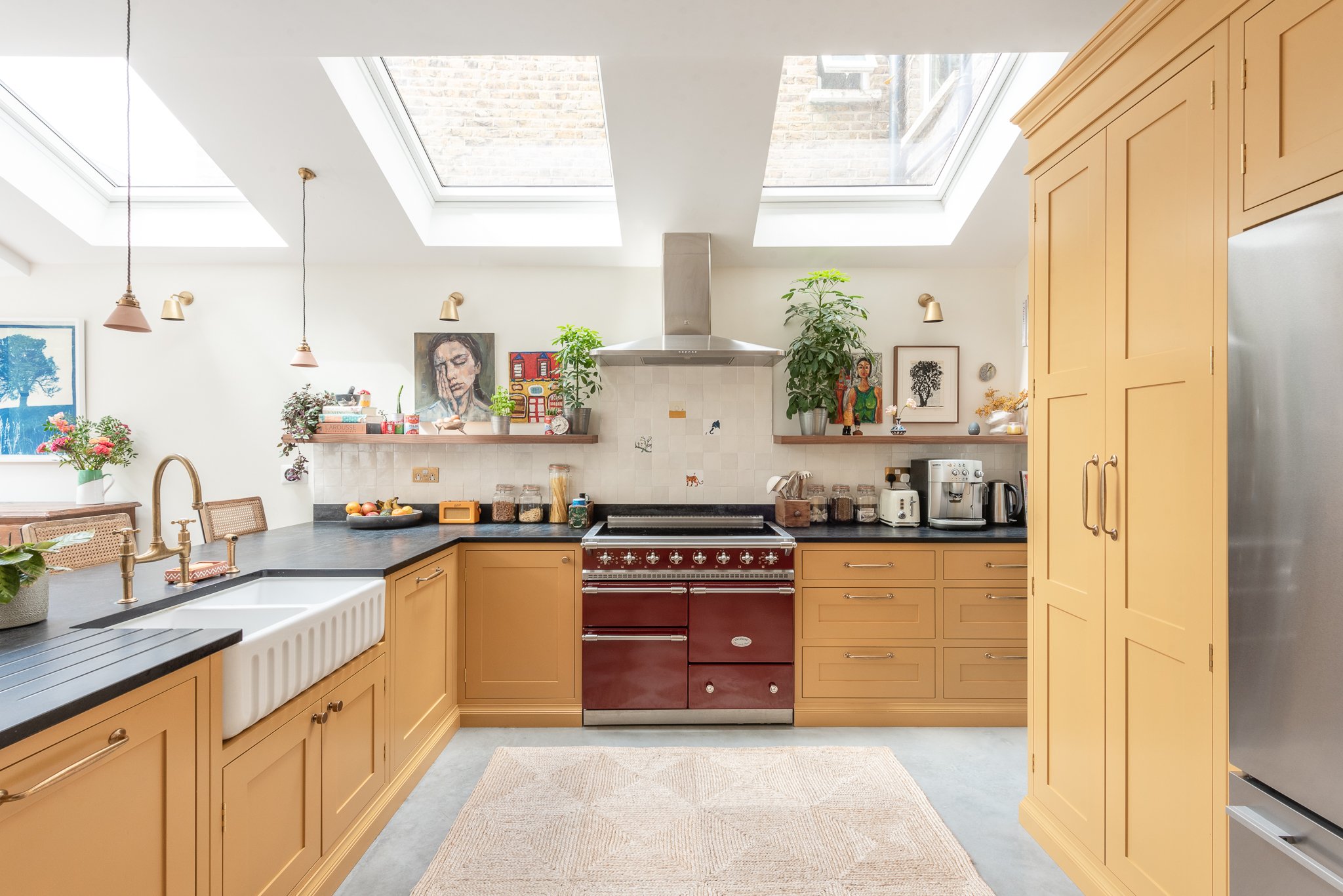Our Workshop
Each piece of your bespoke project, is carefully made and assembled in our Canterbury workshop. Our expert craftsmen take great pride in what they create and love to see your projects come to life.
If you would like to come see your project being made, you can ask your designer to arrange a workshop visit, only a ten minute drive from our Canterbury studio!














