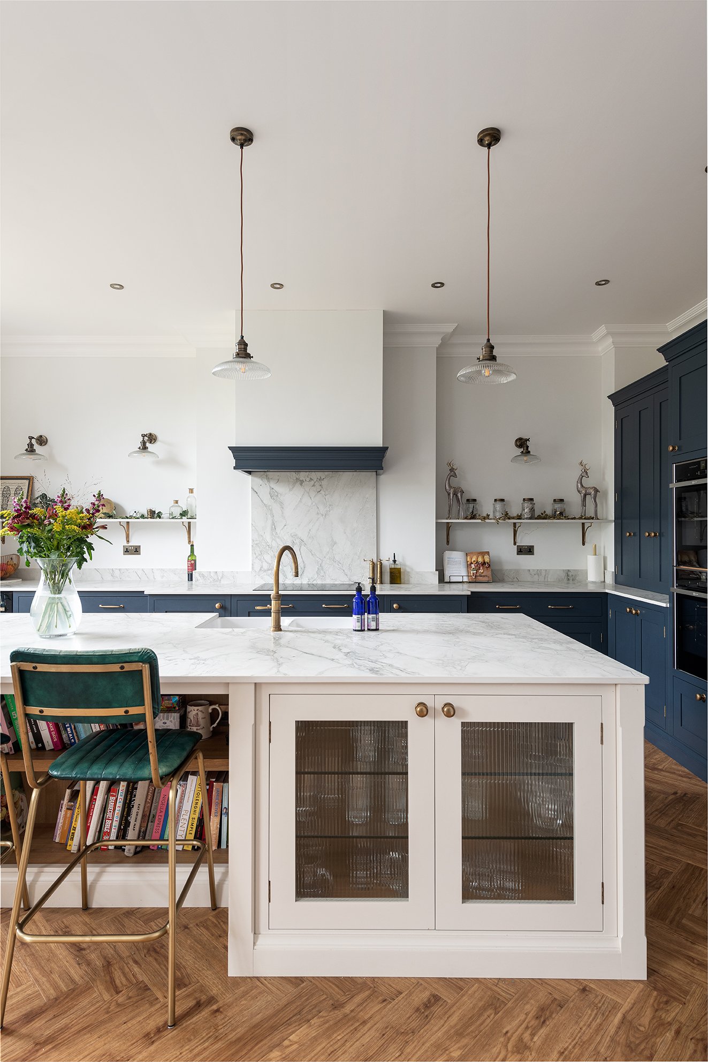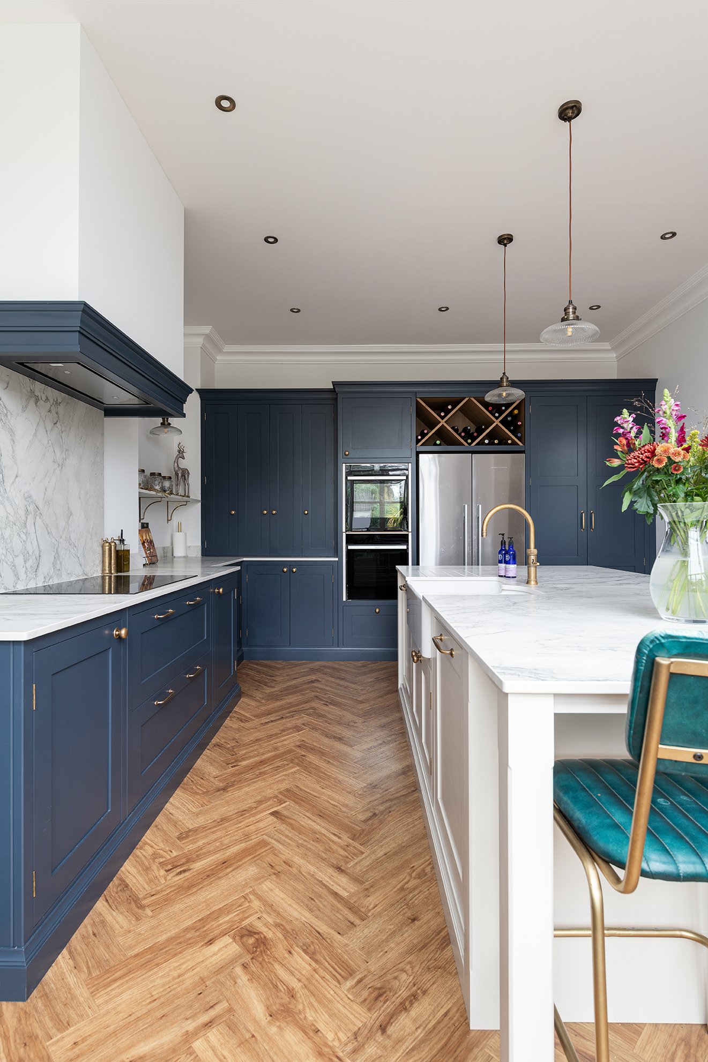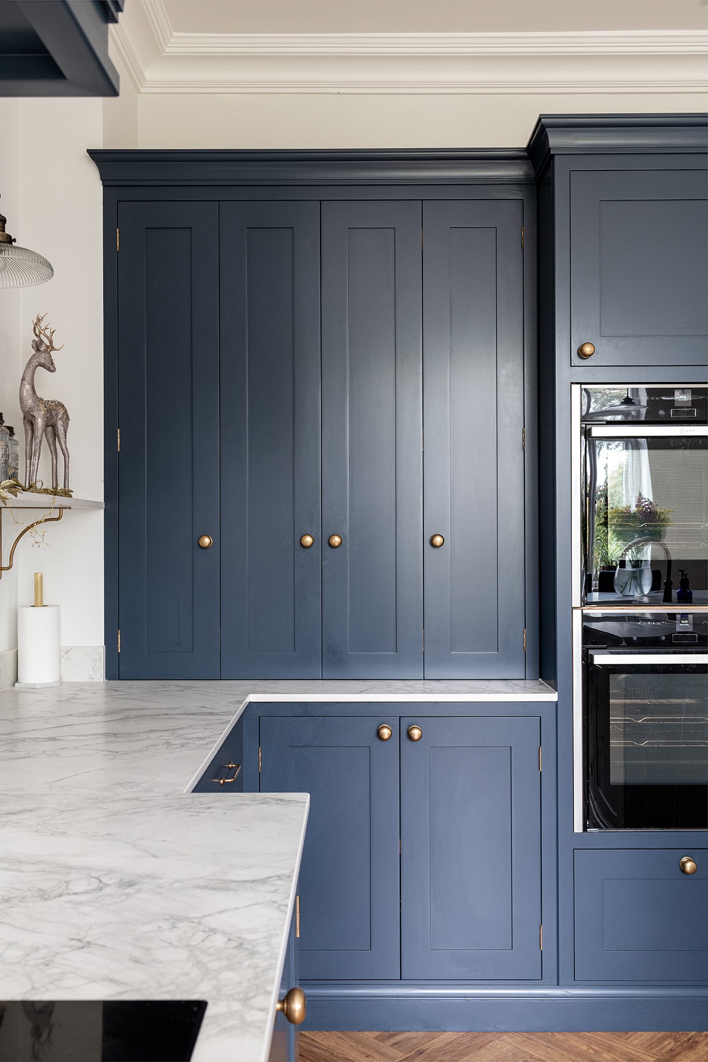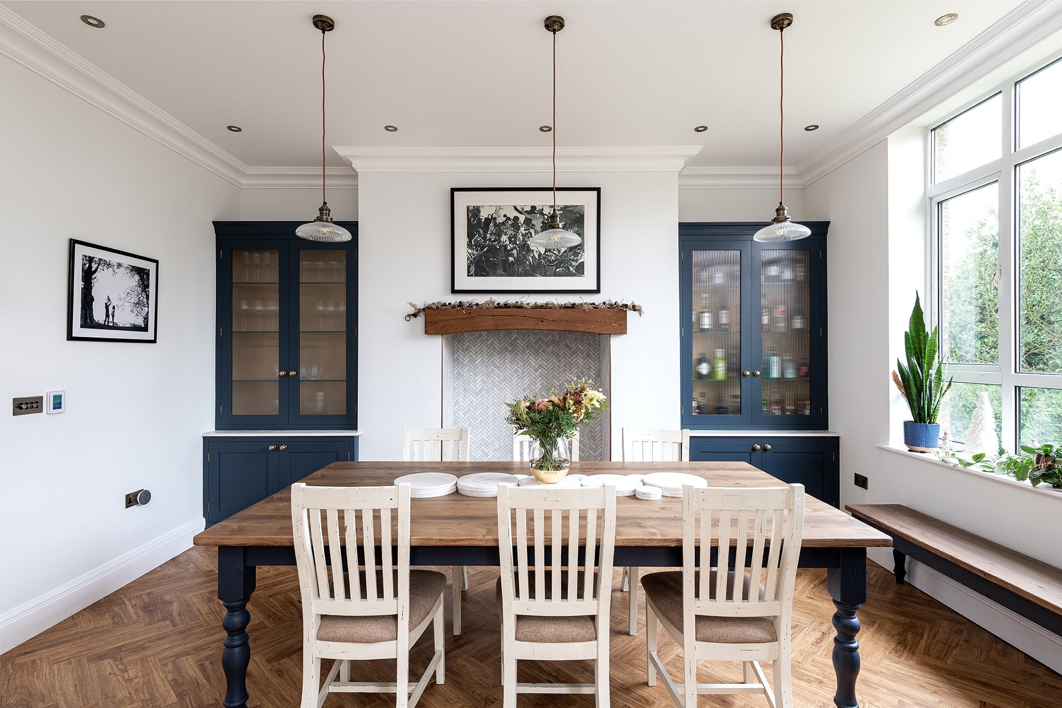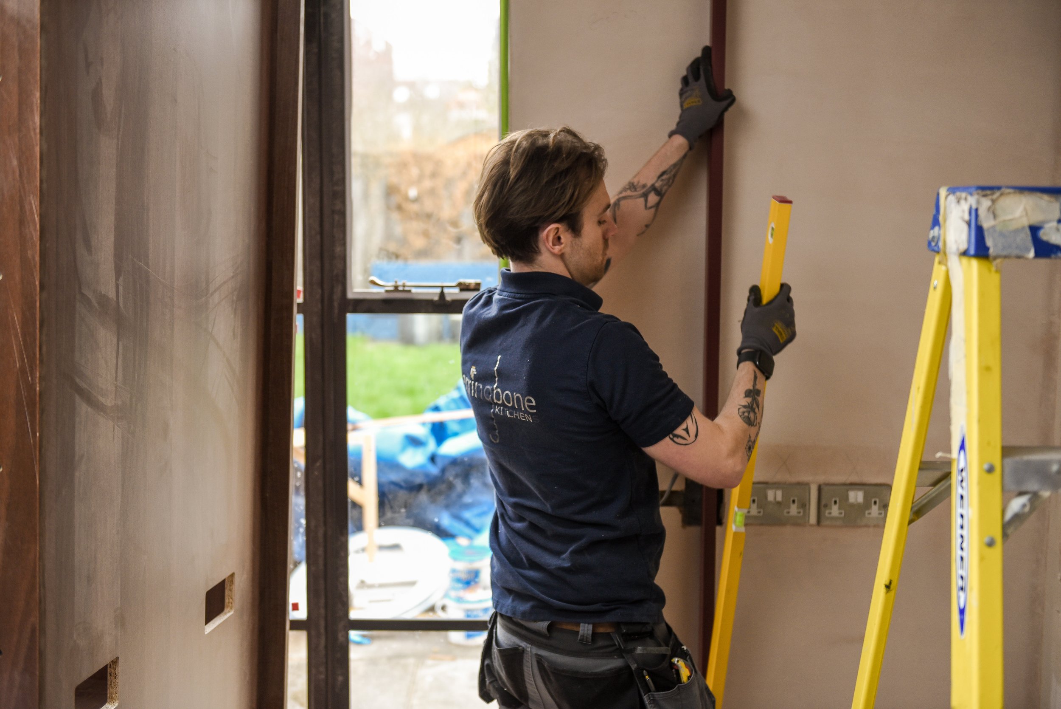The Details: Colours, Hardware, Worktops Etc
This kitchen has extraordinary attention to detail, and is packed full of storage. From the porcelain worktop flowing throughout the kitchen to glass drawers and shelving on the island we love how this kitchen flows so smoothly in so many ways.
The closed cabinets are designed to hide away any potential visible mess whilst looking elegant. The induction hob looks elegant and flush against the worktop space directly opporsite the double sink on the island.

