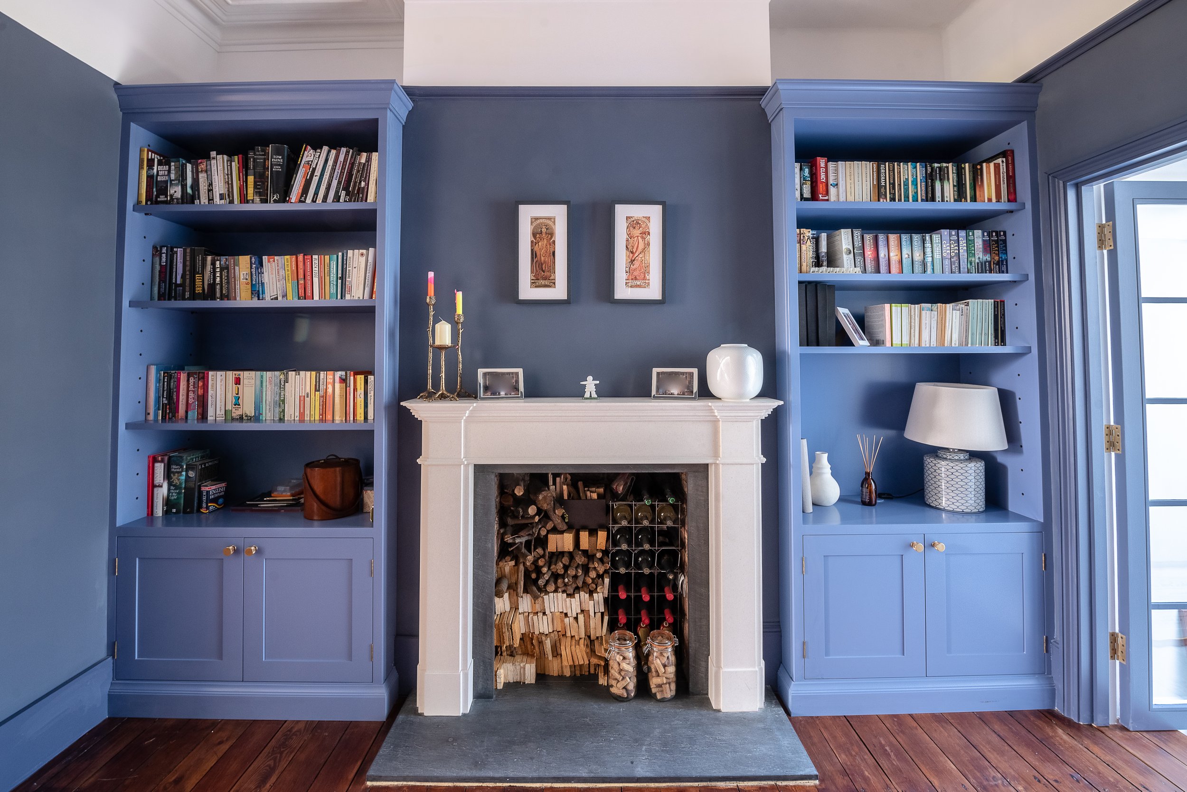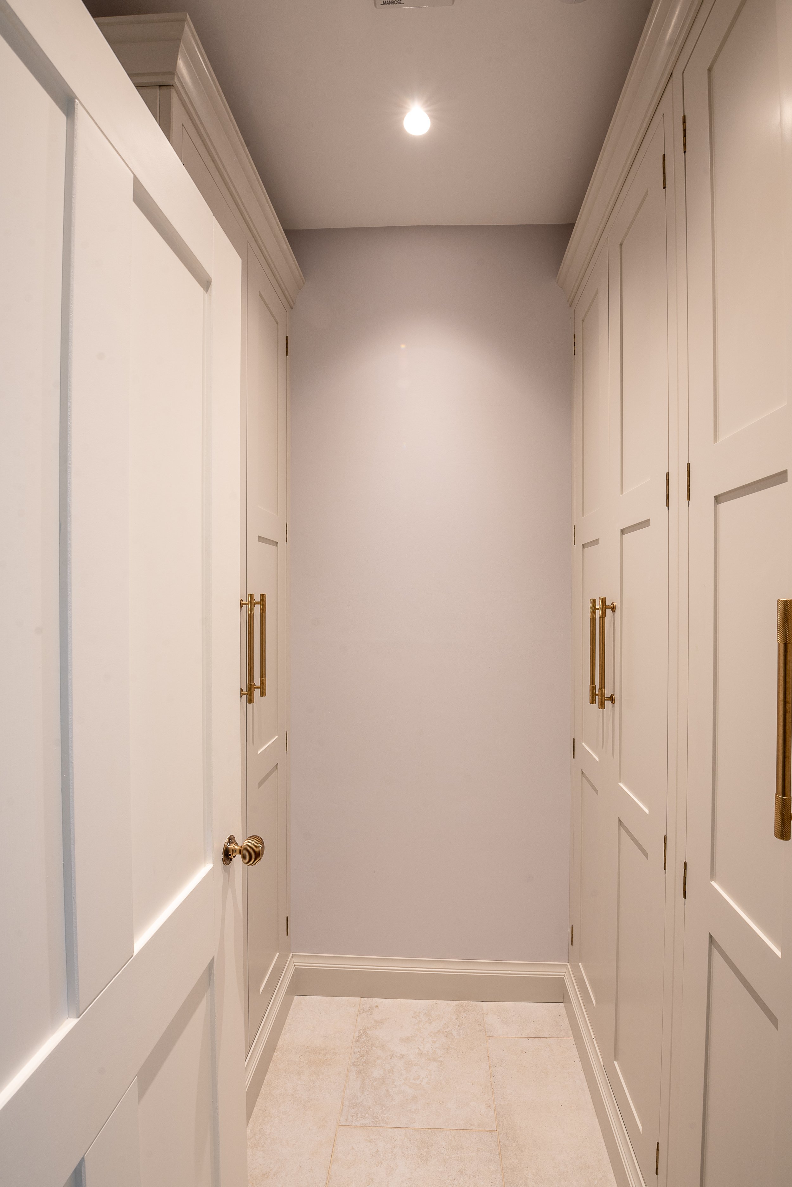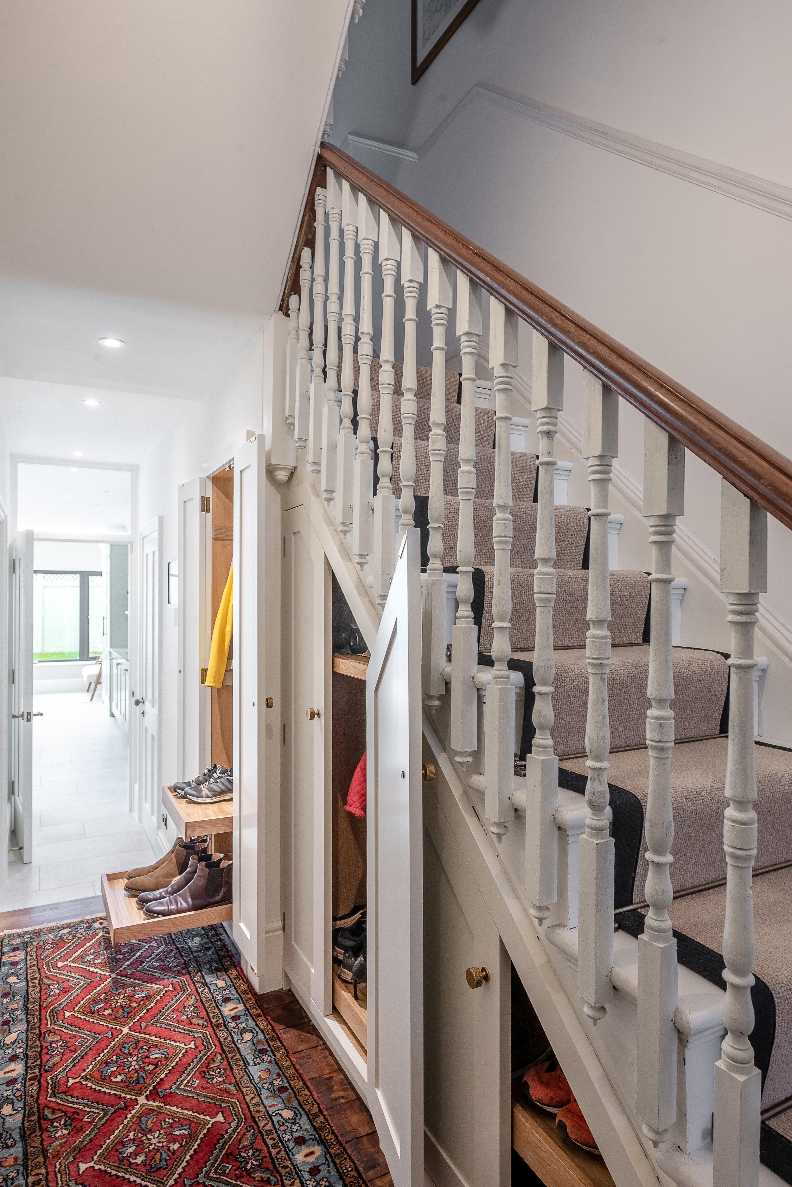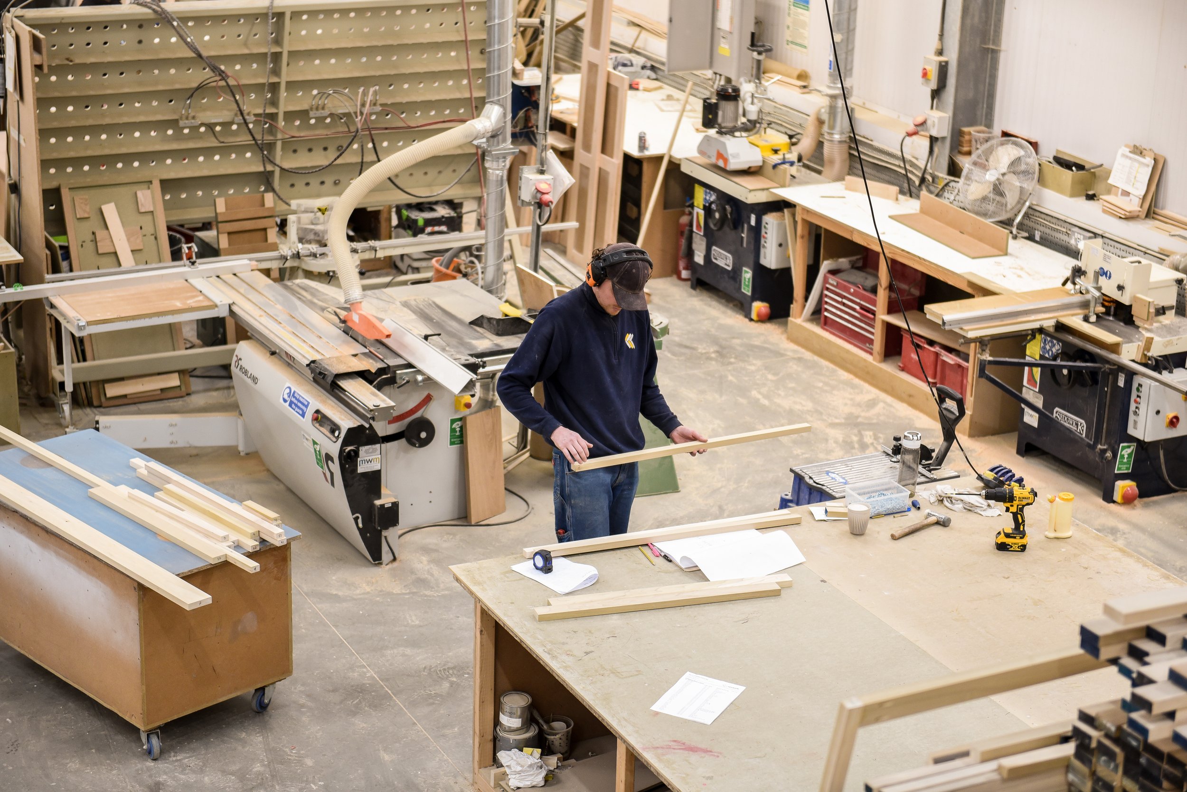“We wanted a bespoke kitchen as part of an extension to our Victorian terraced house. We had come across Herringbone before so they were our first port of call and, from our first meeting with David in Canterbury, there was no competition. By the end of our first design meeting every decision was made – from cabinetry and the specific quartz, to handles and paint finish. We knew what we wanted and David’s suggestions brought our vision to life perfectly. After 9 months of building work involving plenty of disruption (and one small addition to the family), we were thrilled to have the Herringbone install team arrive. The team were diligent, professional and courteous – and very understanding that we had a new baby in the house.”
The Design
We recently completed this gorgeous open plan kitchen extension for a lovely family in South East London. The large space includes tall bespoke floor to ceiling units on either side of the main kitchen run hiding away the larder and fridge freezer. It also has a run of lower cabinets where the main sink is fitted.
The long island has seating to fit the whole family, a large Bora hub and plenty of bespoke storage. The dark island is a wonderful contrast colour to the rest of the kitchen and brings it all together. The kitchen is designed in our Westminster style - marrying the traditional with the modern - and bespokely fitted to perfectly fit into the extension.





















