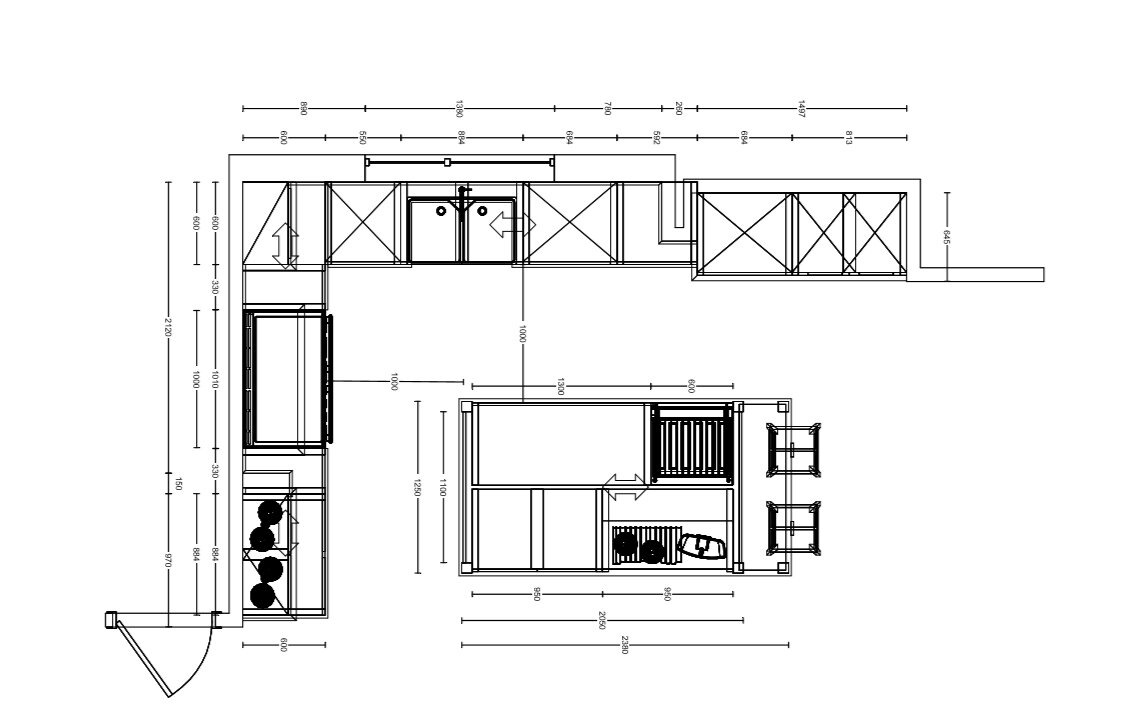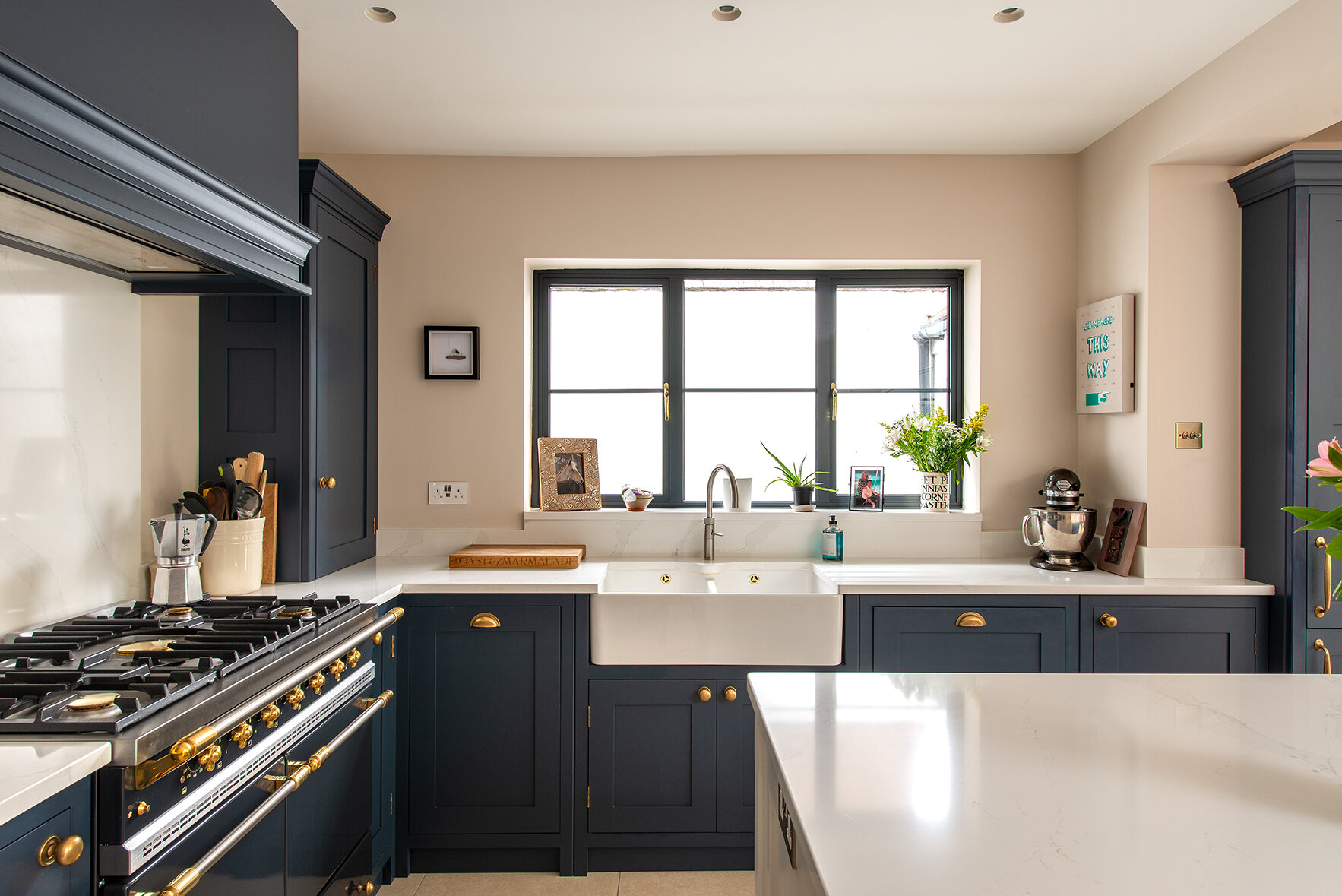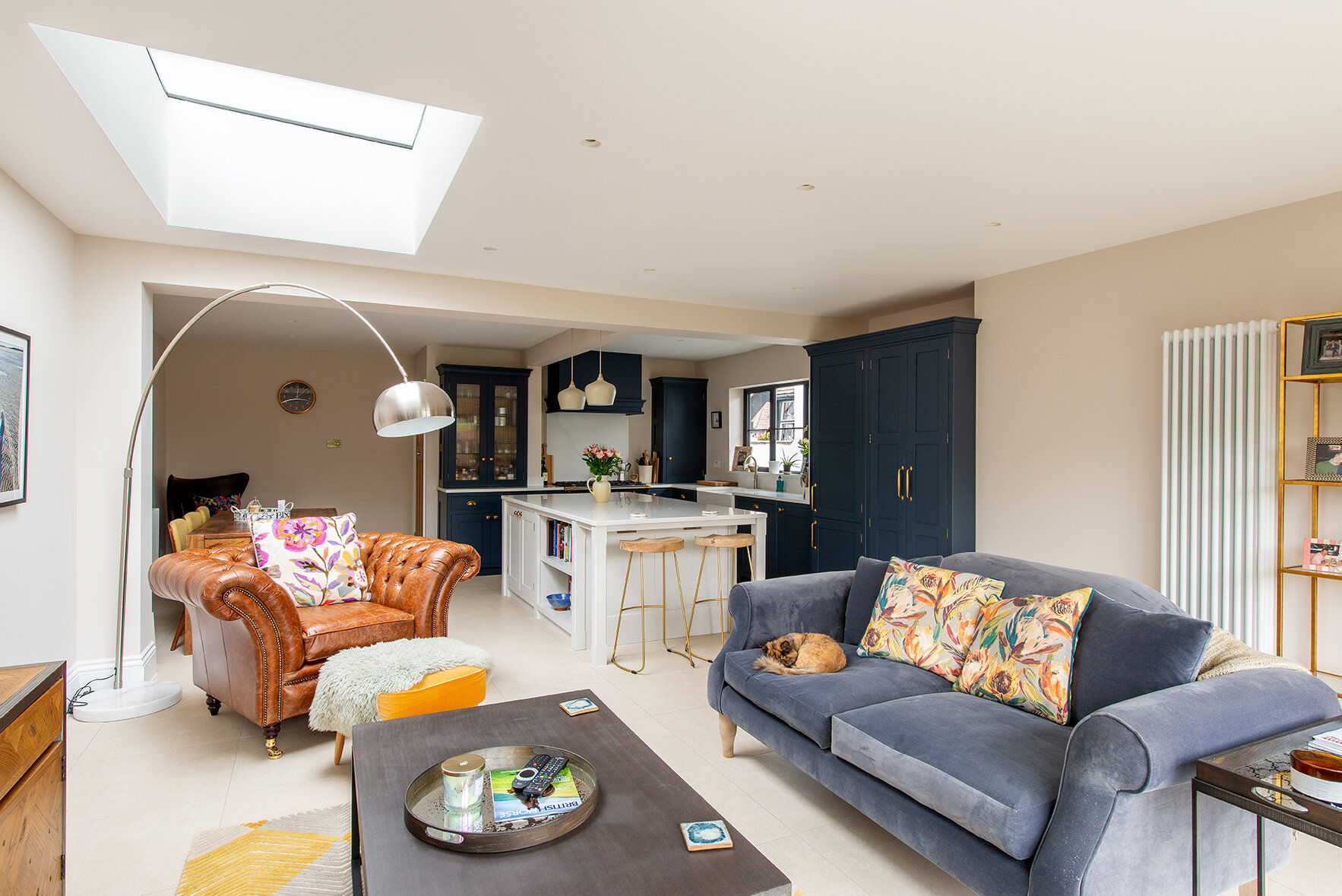A gorgeous countertop unit sits beside the Lacanche as you enter the kitchen, with an oak back and three glass shelves, this is a perfect bar area for all the clients gorgeous glassware and collection of drinks. The reeded glass doors allow some sense of what’s inside to be viewable without giving it all away!
When we asked our clients to talk to us more about this unit, they said:
“That [the bar unit] was a fluke! Unfortunately, We had forgotten to factor in space for spirits and the like: we were just about to get in touch with Herringbone to see if we could reconfigure something: when Russ came up with the ingenious idea of using the glass fronted cupboard. It works perfectly as we were sick of seeing bottles where they were being stored in our office next door, and now we’re never far from a bottle when we’re entertaining. Hic !”
















