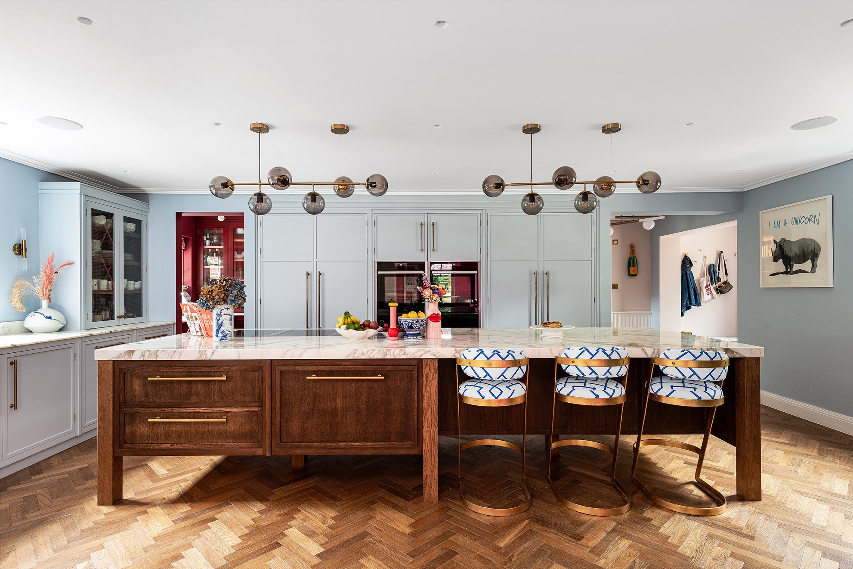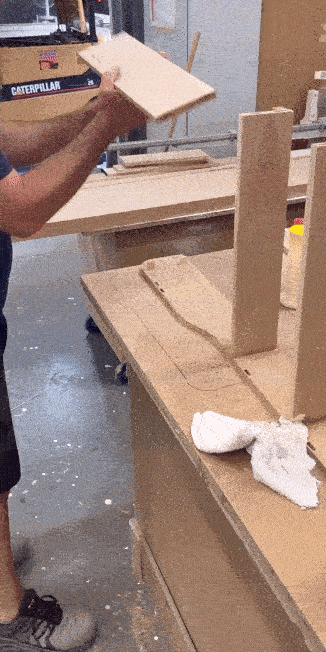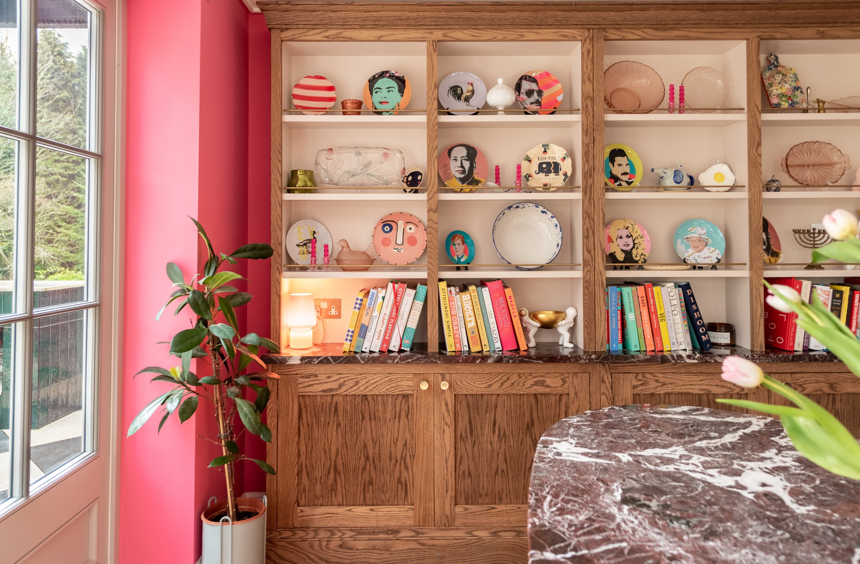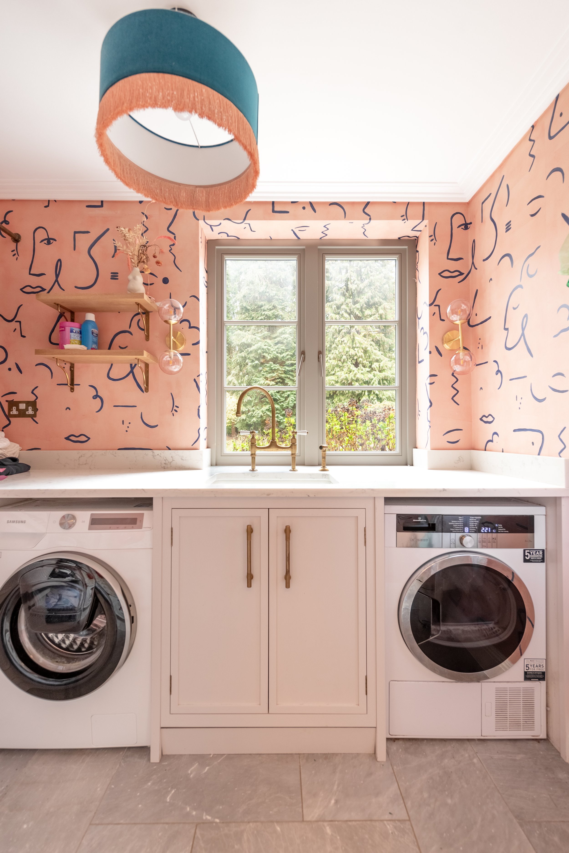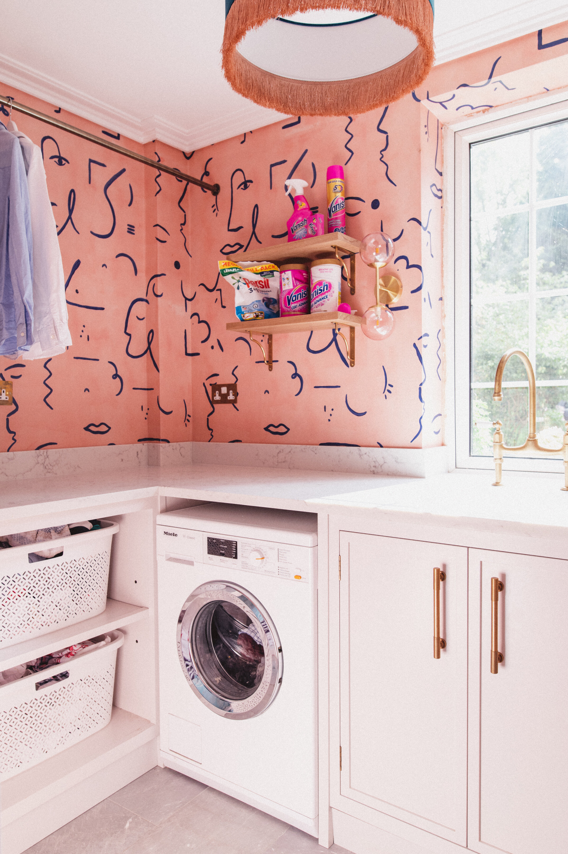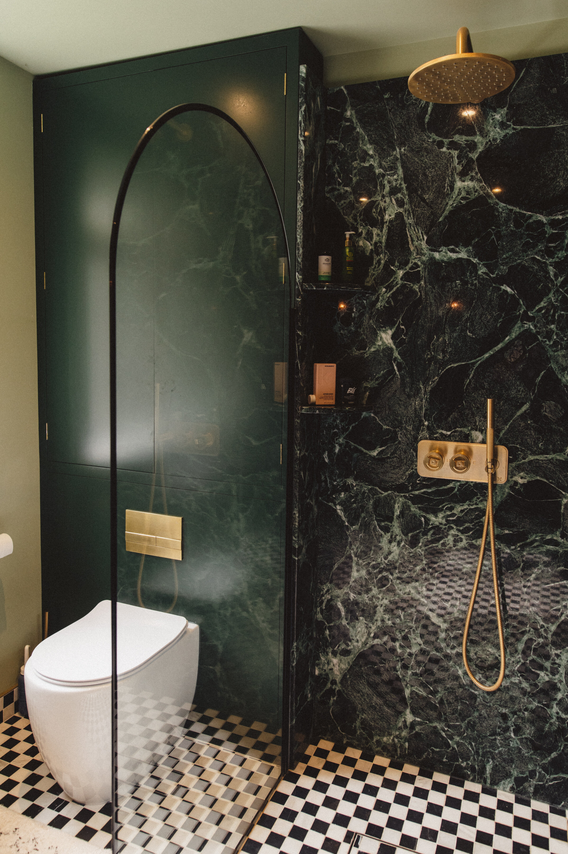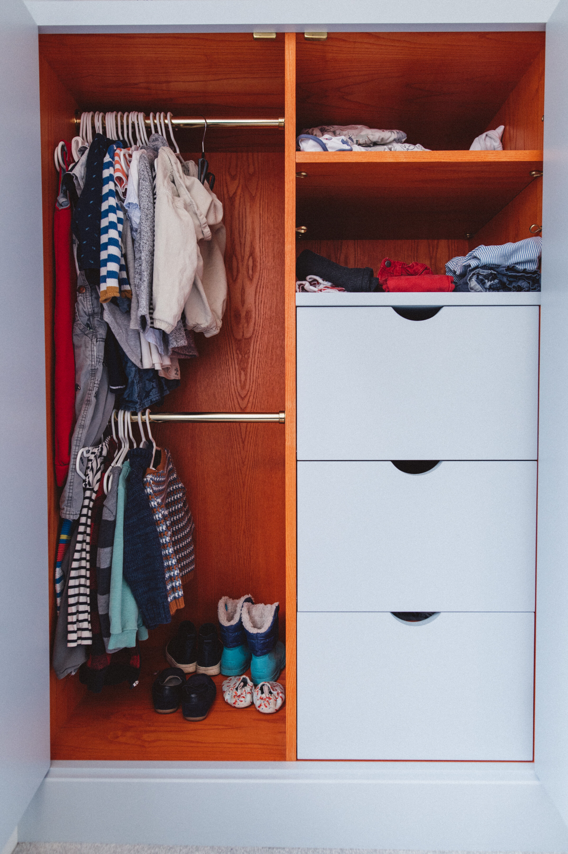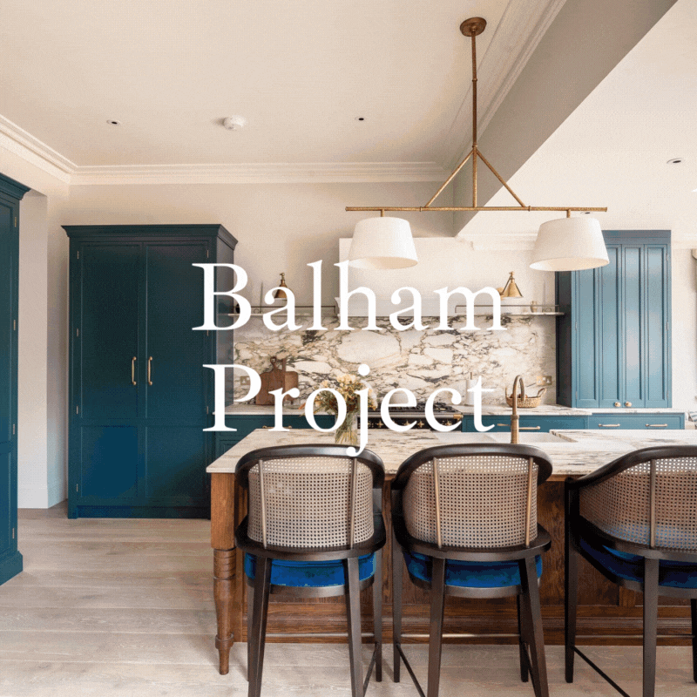The Folkestone House Project
We had the pleasure of designing and creating furniture for a lovely family in Folkestone for nearly every room in their home! We worked with architect and interior designer Martyna Nicolson to make the client’s dream house come to life. Martyna is the in-house Interior Designer for Herringbone and helps all clients in designing their interiors in any room that Herringbone cabinetry is in. She does this when a client doesn’t already have their own Interior Designer for the project.
The Kitchen And Pantry
The client knew they wanted a large kitchen island where they could cook and socialise every day. The young family needed a space that was not only beautiful but also functional and with the pantry.
One of our favourite parts of the kitchen is the Teppanyaki Hob as it allows for cooking dinner right in front of guests and children alike. The Canteen Blue colour of the cabinetry is Herringbone’s own and the client’s absolute favourite, the stained oak island works perfectly with the light colour of the cabinets and brings warmth and style to the kitchen space.
We also love that you can always see into the pantry as its Drum Belt Red statement colour (Herringbone’s own paint range) brings a real sense of fun and character to the space. The internal shelves and winerack have been painted in a bespoke colour for the client we call Shocking Pink, which brings a lovely bit of “pop” to the pantry.
The real Calacatta Oro Vagli Extra marble worktop is followed trough on all surfaces to bring the kitchen and pantry together. All cabinets are in Herringbone’s Westgate Range and the handles throughout are burnished brass from Armac Martin.
The Dining Room Table and Dresser
The fluted detail of the wooden table legs were designed to compliment and mimic the panelling throughout the house. The table top is real Rosso Lavento marble and is cut in an oval shape continuing the unique shapes used throughout the design for this project. The Rosso Lavento marble is continued in the floor to ceiling stained oak dresser. The interior of the dresser is painted in Herringbone Parade Pink, named after Herringbone’s sponsorship of Canterbury Pride. Not only is it wonderful for displaying the young family’s colourful gems but it also offers great integrated storage.
The Utility Room
This bright and cheerful utility room, features cabinetry from the Westminster range, with light pink, funky wallpaper, burnished brass handles, open shelving for laundry baskets and products, brass pole for hanging up ironed clothes.
The Master, Guest & Kid’s Bath
This master bathroom features stunning dark, forest green cabinetry. A countertop unit for daily toiletries and a unit below the thick marble worktop for refills, spare toothbrushes etc. The striking green verde marble is carried throughout the bathroom and into the shower and features an almost web like pattern. Additional cabinetry in the same dark green but this time with flat door, sits behind the toilet. The family bathroom is beautifully designed in Viola marble and stained oak.
The Bedroom Furniture: Wardrobes, Bedside Tables & Dressing Table
Within one bedroom, you’ll find gorgeous walnut, mid-century modern bedside tables, wardrobes and dressing table with brass hardware & green accent paint on the dressing table drawers, as well as the same striking green marble on top as the bathroom.
The Walk-in Wardrobe
We love how the family has continued their love for stained oak up into their walk-in wardrobe in the master bedroom. The beautiful marble from the kitchen worktop is also on the storage island where the hidden and subtle handles look like a piece of art.
The Kid’s Bedroom Furniture: Bunk Beds, Wardrobes, Drawers
A kid’s dream! With royal blue painted, bespoke carpentry made into a fantastic two level bunk bed, nook & wardrobes combo we all know whose house all the kids will want to sleepover! The inside shelves and drawers were stained in an almost orange hue as per the request of the room's resident!
As seen in House Beautiful, English Living, House & Garden, These Three Rooms, Homes & Gardens, Living etc., The World of Interiors, These Three Rooms, Sheerluxe,


