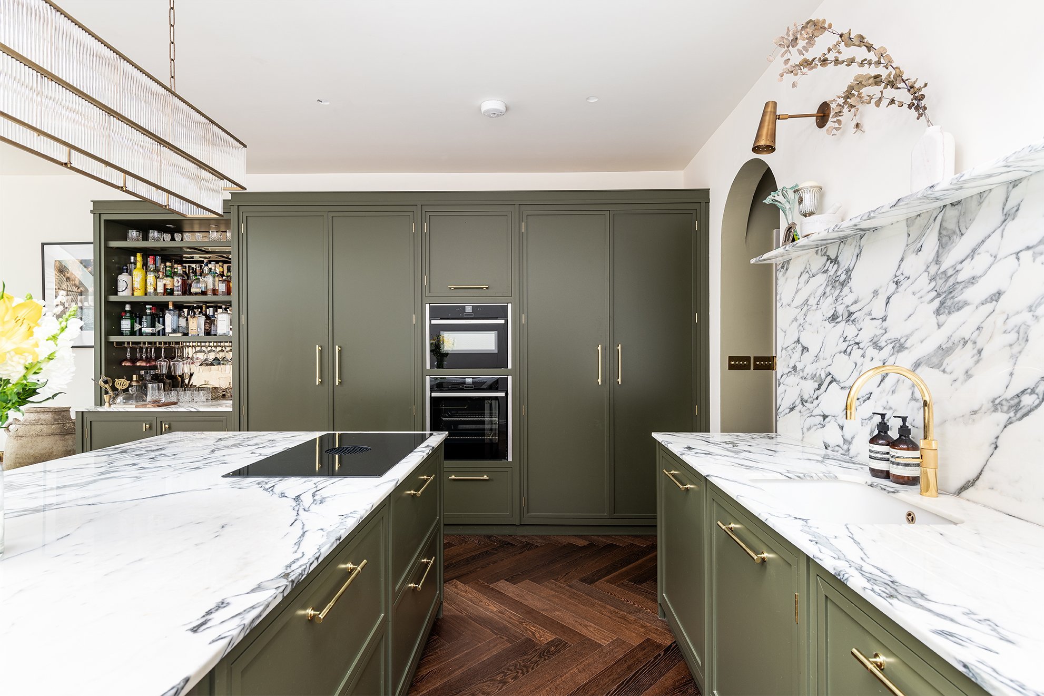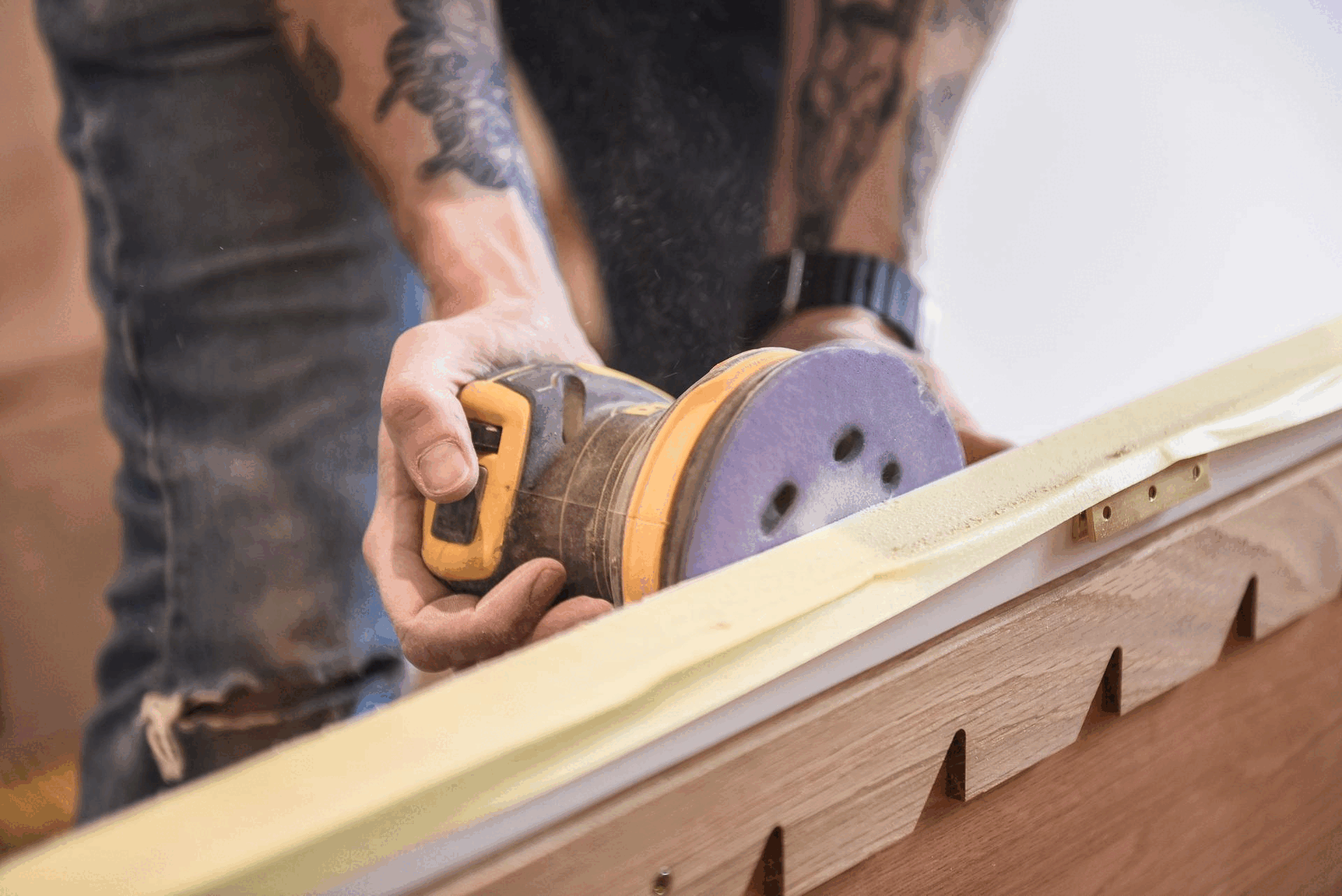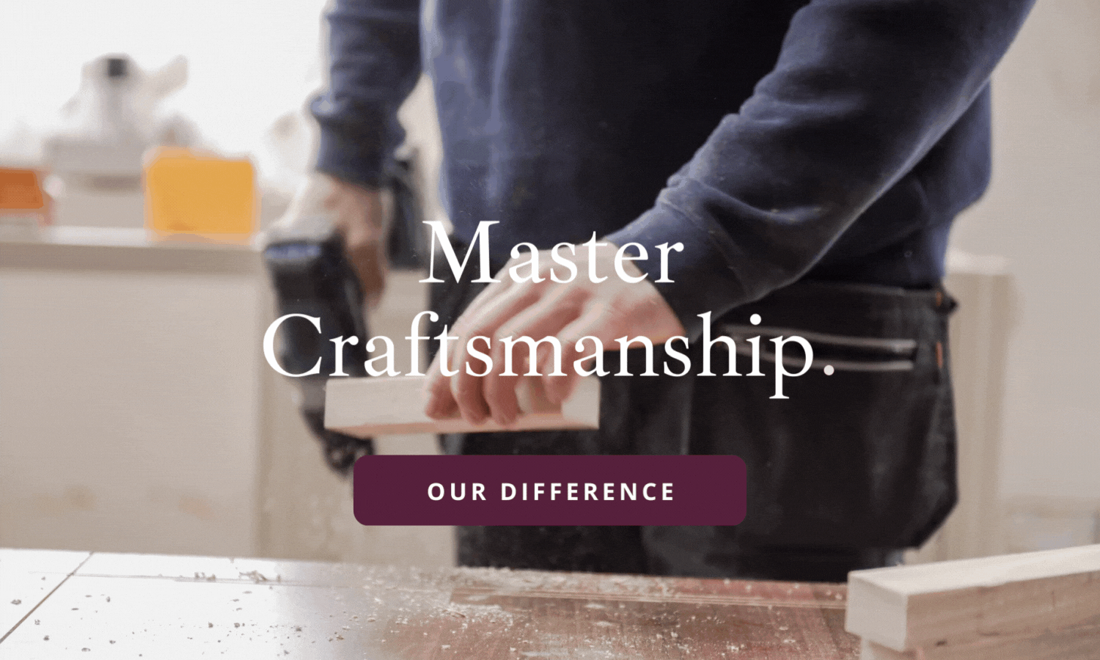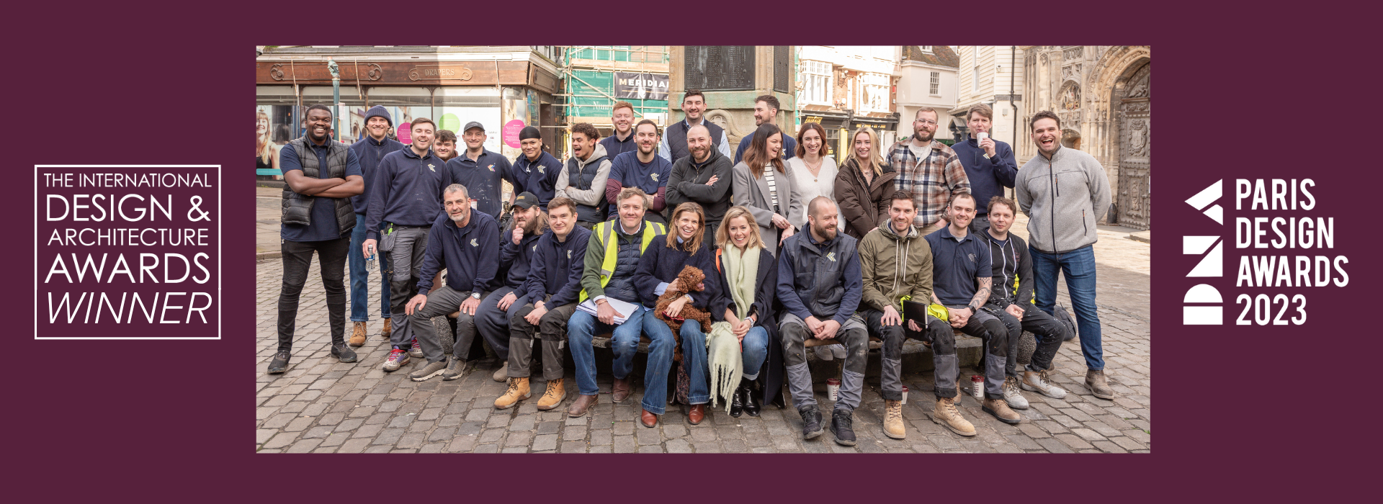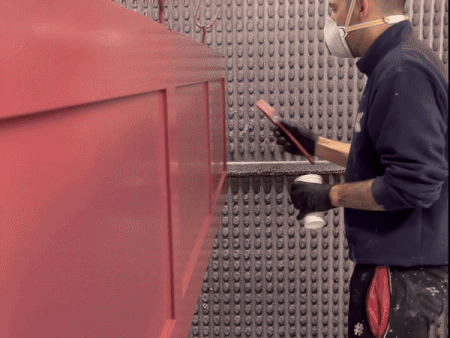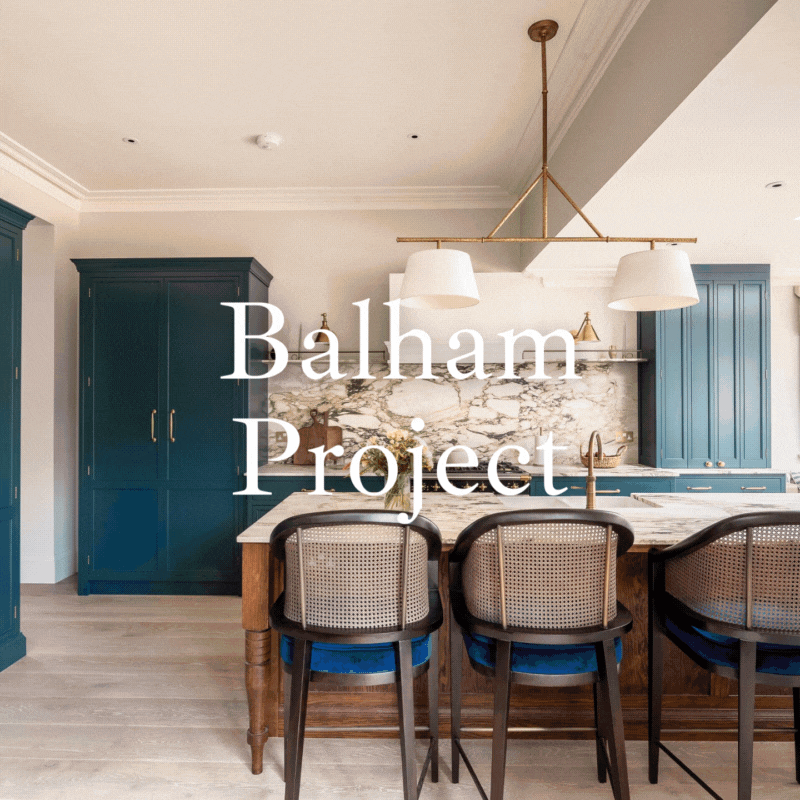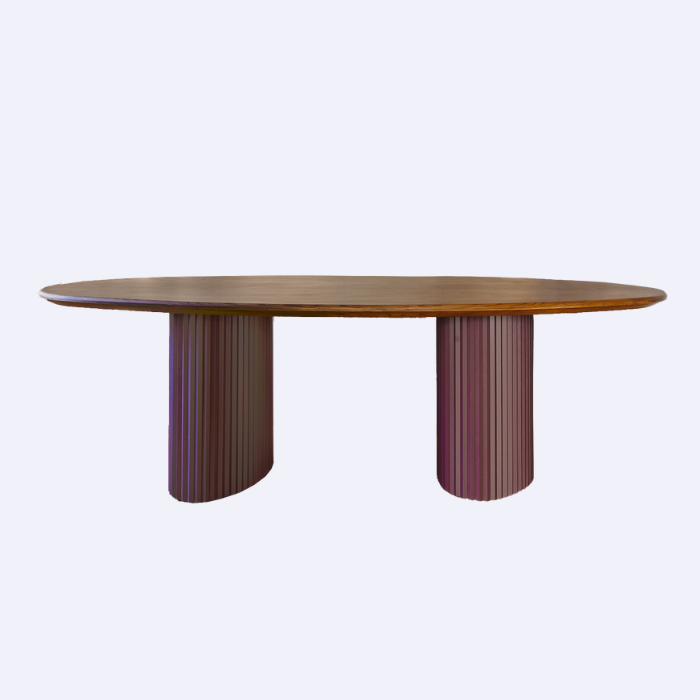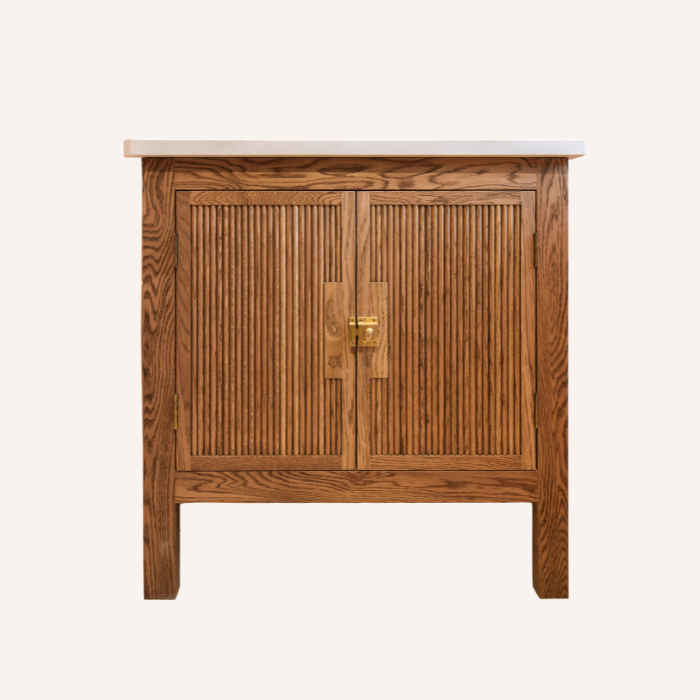Kensal Green Kitchen and Larder
The Kensal Rise Green Kitchen, Bar and Pantry
“We found David really helpful and easy to work with. He had good ideas and helped us realise our vision for our kitchen. We spoke lots over the whole process and he was always happy to chat and guide us.”
The Design
Real marble all around! This gorgeous open plan kitchen was recently completed for a lovely family near Kensal Green, London back in 2020. The floor to ceiling cabinetry wraps around the oven beautifully, making a feature of the bar and the real marble worktops, backsplash and shelving.
“We wanted a bespoke kitchen to reflect our taste and for a really high quality unique product. We love to entertain and really missed that during the pandemic. We wanted a space that felt sociable and party ready!”
All the bespoke cabinetry was designed in our Westgate range, which works beautifully in this modern open space. This is a thin
The Details: Colours, Handles & Bespoke Details
The green cabinetry similar to Friday Night Green goes perfectly with the marble veined slabs and brass hardware, and has a similar feel to it as the Barnes Bridge Project. The skylights allow for natural light to come through and as the light changes throughout the day.
“We discussed with David what our idea was and he really made it come to life, the day it was installed we were completely blown away. It far exceeded our expectations.”
The Bar
The drinks unit is a real wow-factor in this kitchen space. The open shelves add a real feature and personality to the kitchen - perfect for entertaining, which the family loves to do. It is within reaching distance of the wine fridge in the island too, which makes the space super functional.
The Larder and Pantry
Just of the kitchen sits the pantry. The matching marble worktop and light colour gives the space an airy feel and the open shelving is perfect to showcase the family’s goodies.
“Herringbone helped to put it all into practice. David sent us different paint samples and lots of project photos and really helped us decide the exact shade we wanted.”
“There a few things we love about the kitchen.. for me it’s the separate pantry area which houses our coffee machine and all our cupboard staples...it’s also a really useful prep area.”
“Throughout the process we really felt that David really listened to what we wanted and was totally on board with our ideas which really made it so pain free!”
As seen in: House & Garden, These Three Rooms, English Living, 25 Beautiful Homes etc.
The Little Vanity
£3,395.00

