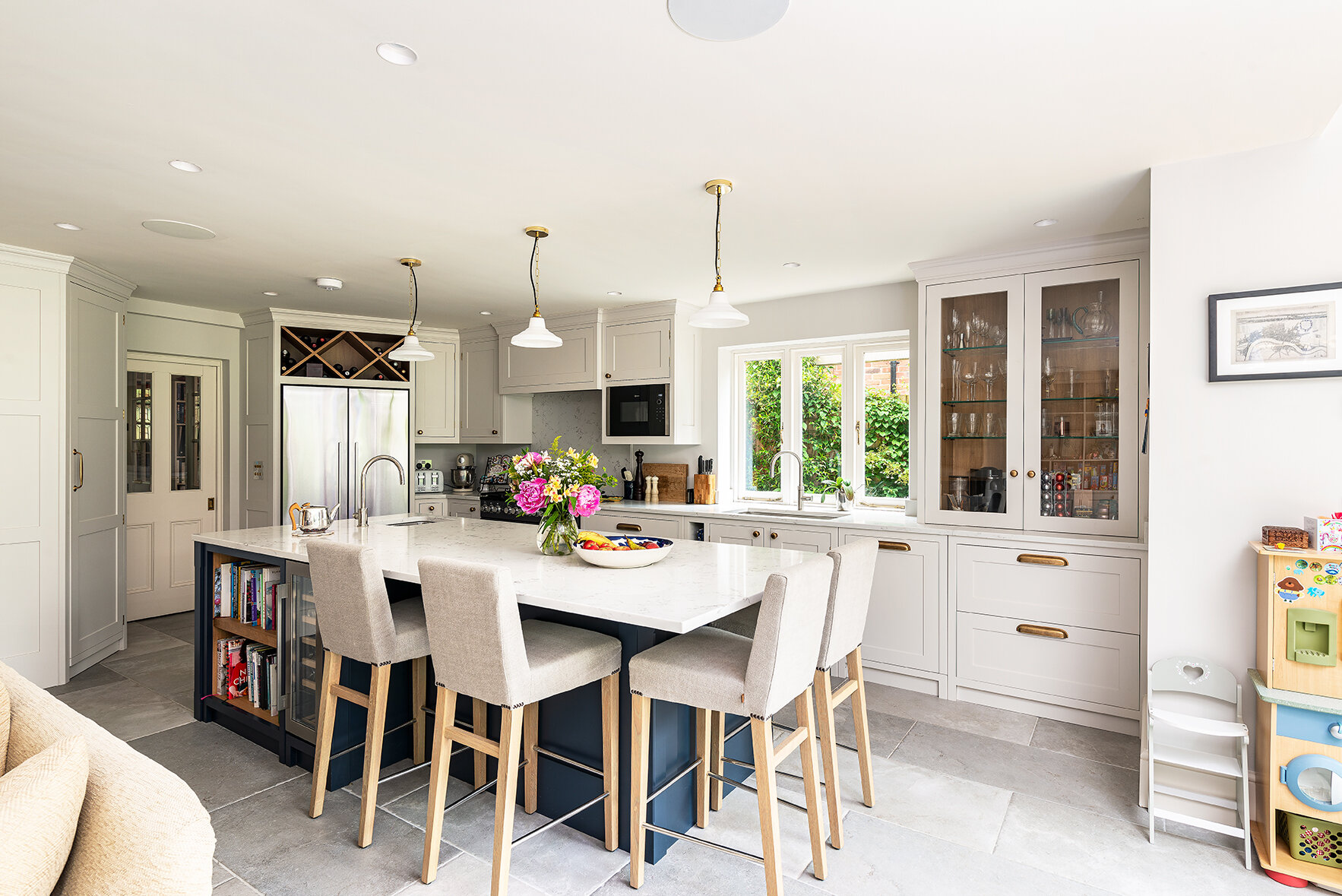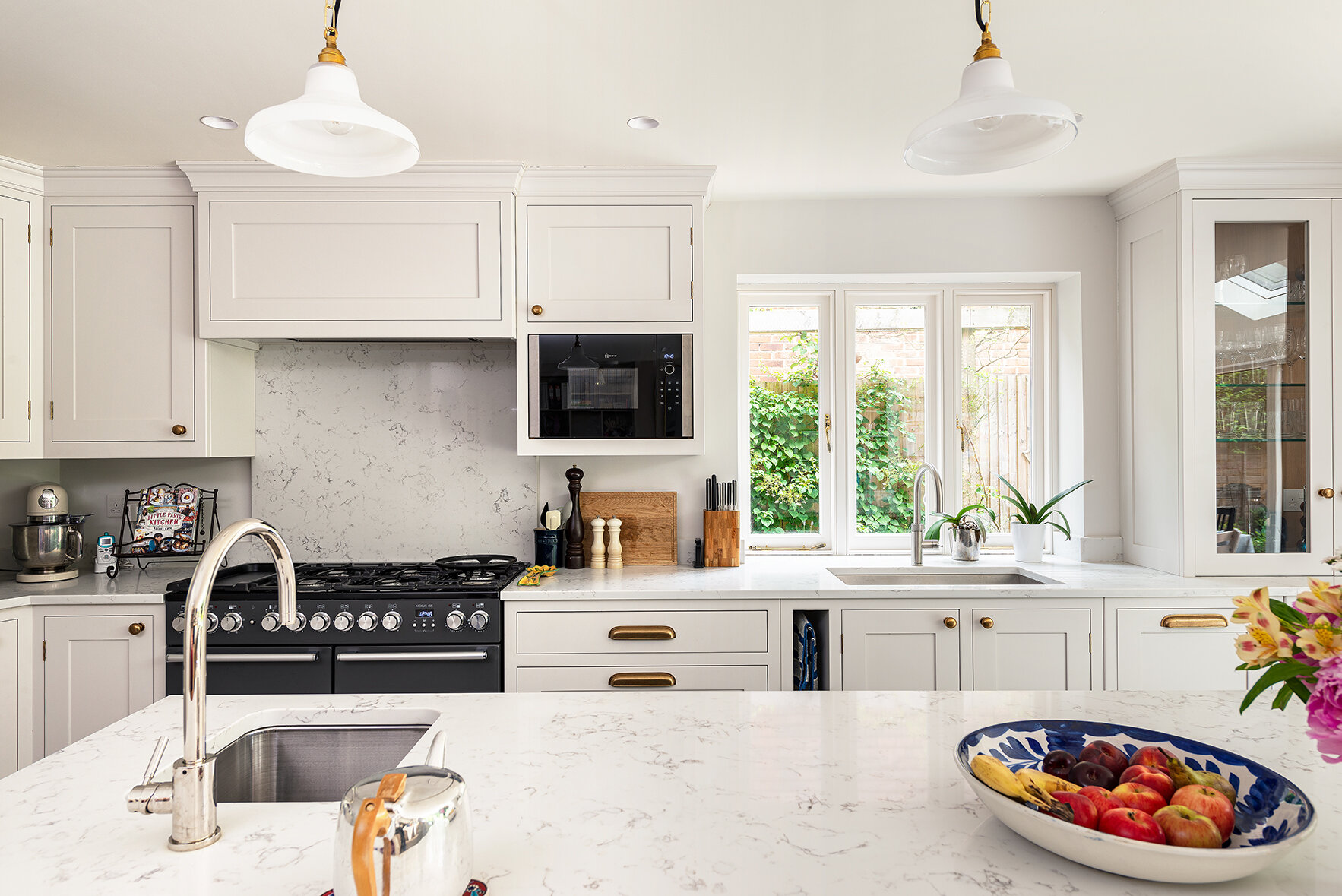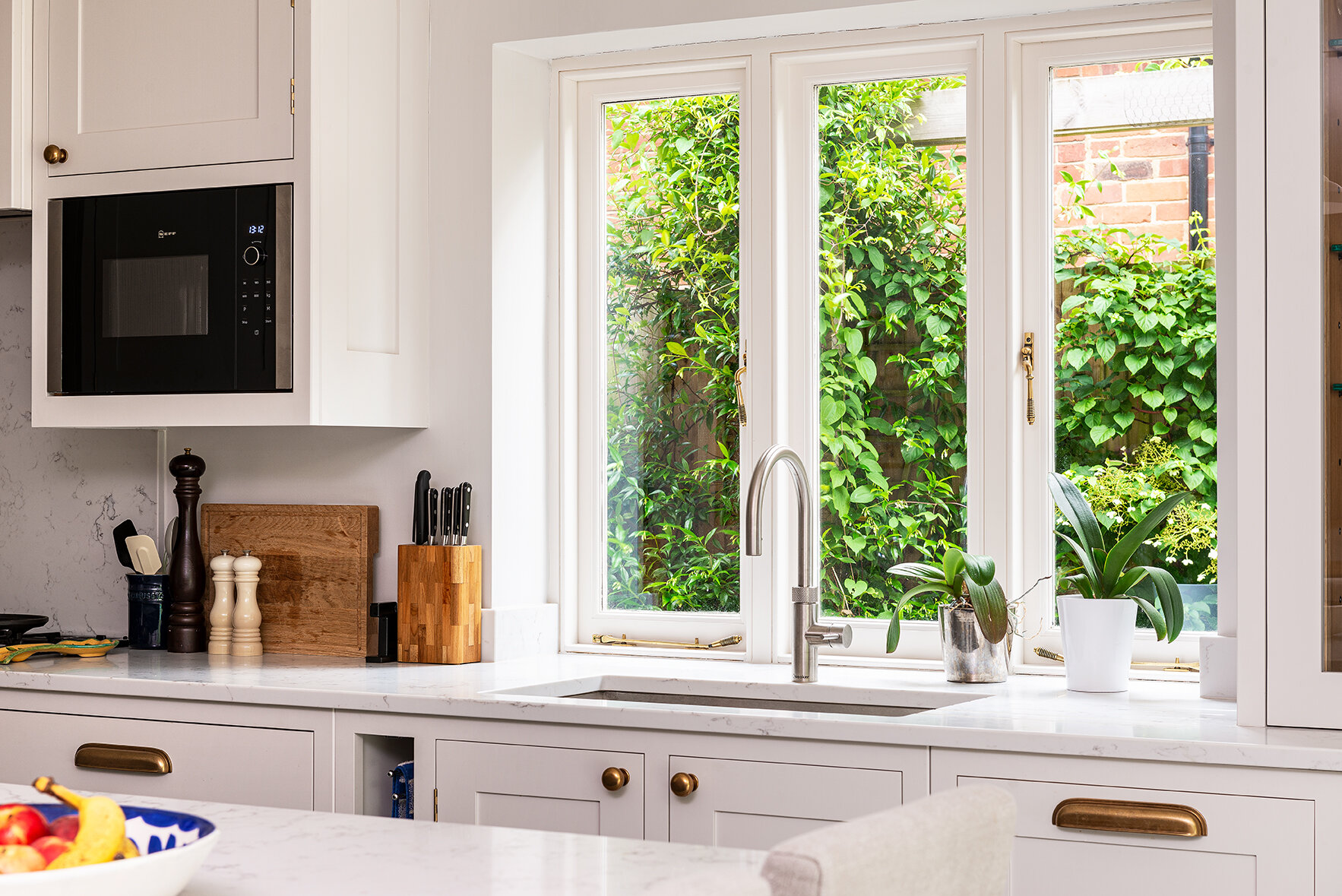The Utility & Boot-room
Just around the corner, lies a sweet surprise! A utility and boot-room tied into one, matching the kitchen cabinetry joining the rooms beautifully. This space comes with everything a family could need, a spot to sit and take your boots off after a rainy country walk, a large sink for stain soaking or bathing a furry friend, with gorgeous brass Perrin & Rowe tap levers, a laundry shoot and of course, a second fridge!



















