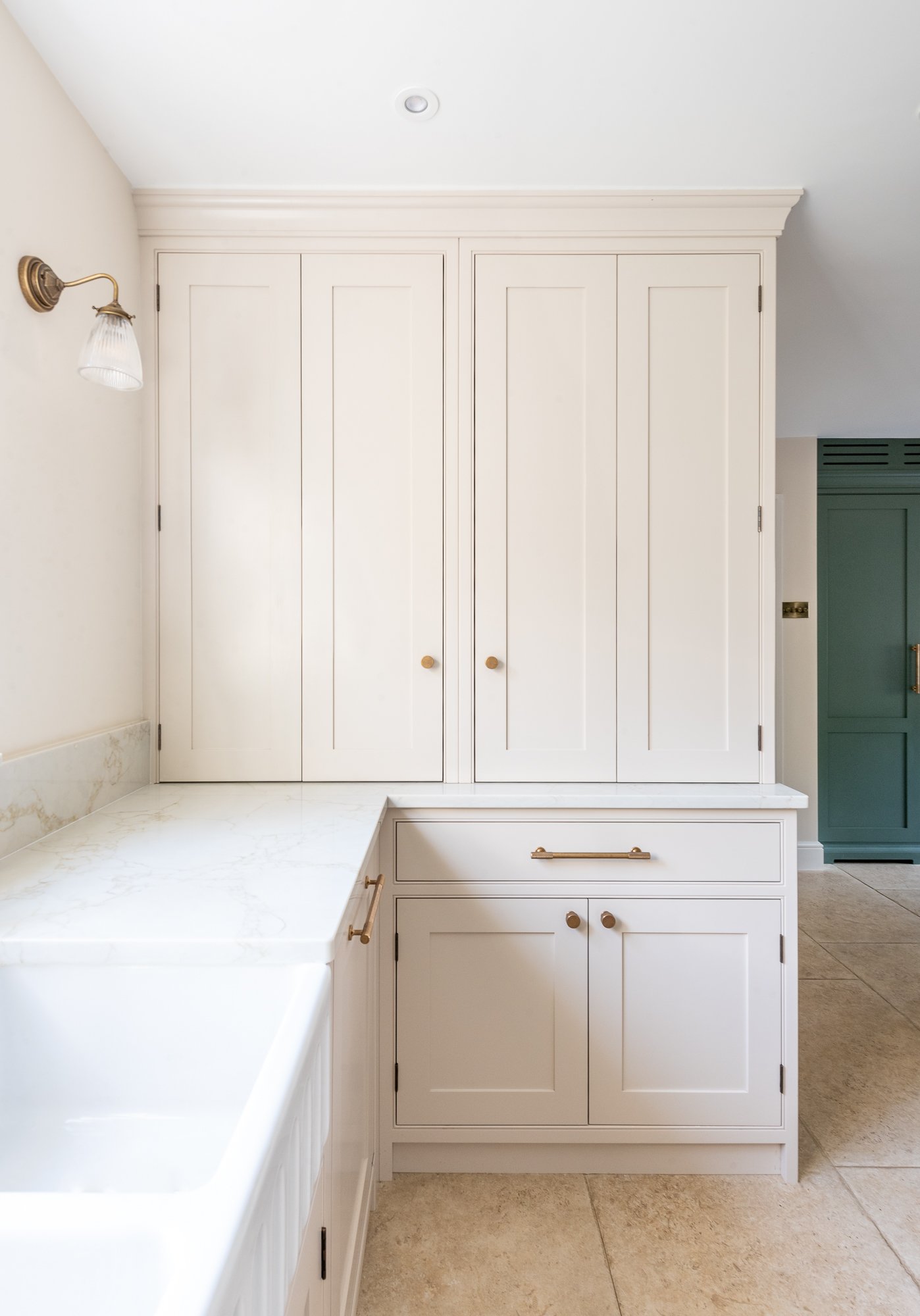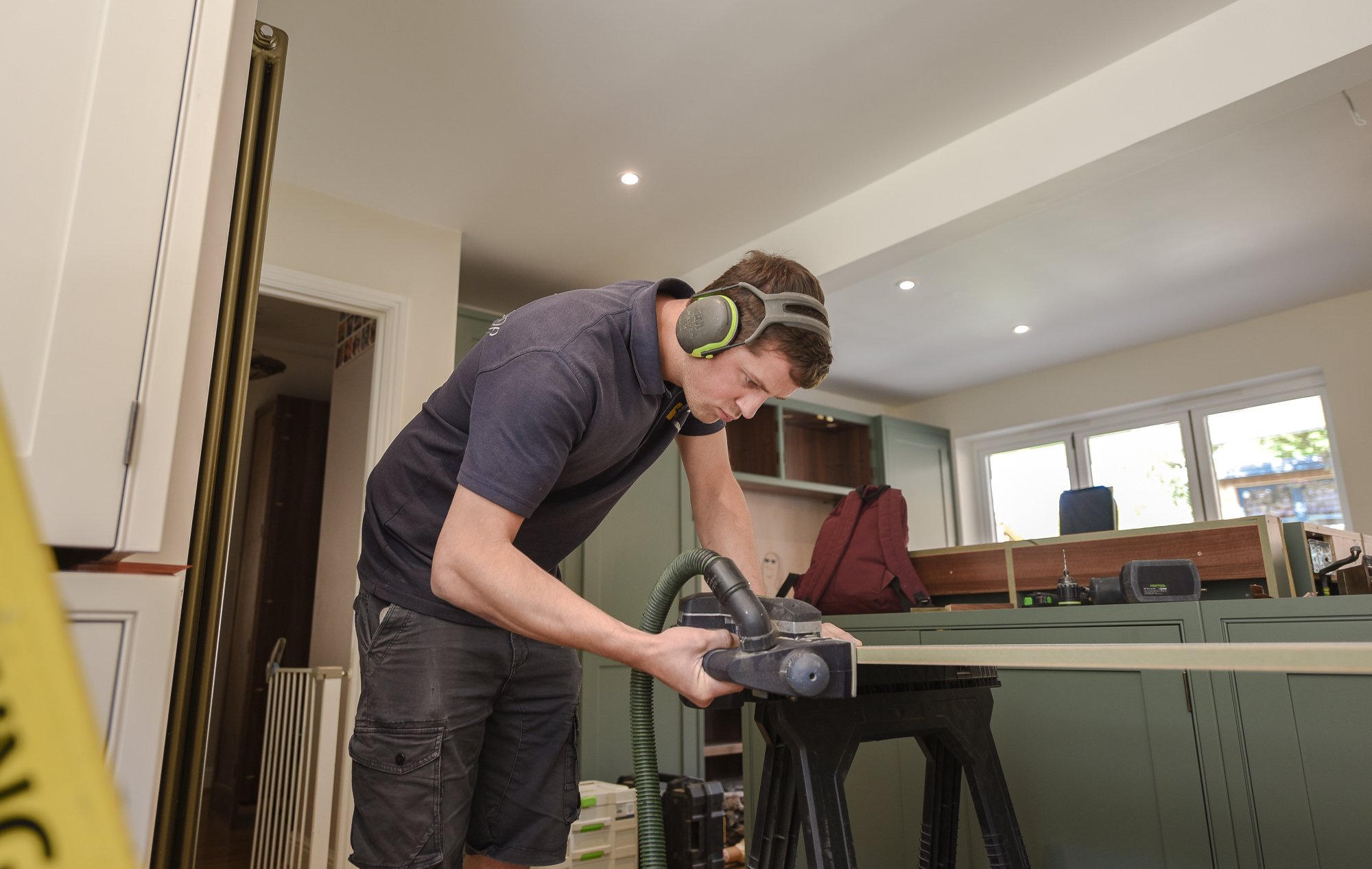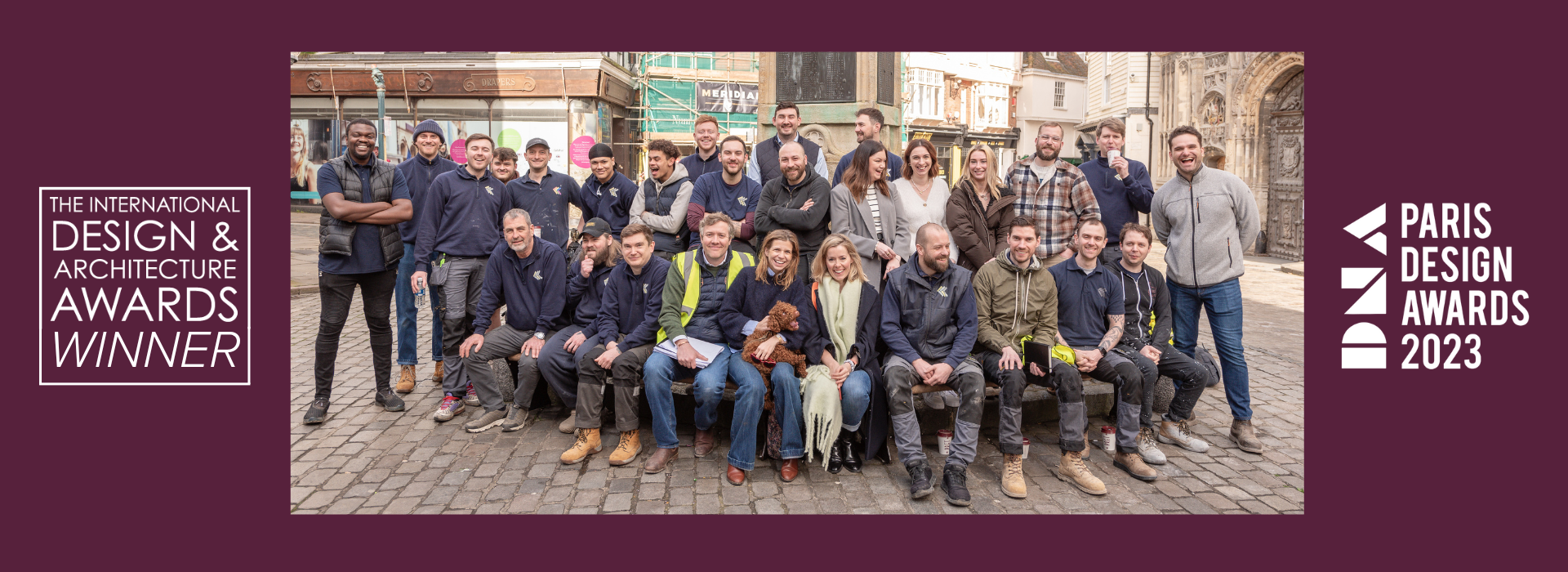“In an ideal world I'd have had a kitchen, island with seating, dining table area and lounge area in my kitchen, I didn't have the space for this so I dreamt up the island with bar stools on one side, and bench seating incorporated too that can be used with or without the table. David made my garbled explanations into reality. The design allows for drinking wine at the island whilst we cook, the table for us to eat together, or the kids to do homework, and then we can pull the table out and use the bench seating like a sofa for gaming etc.”















